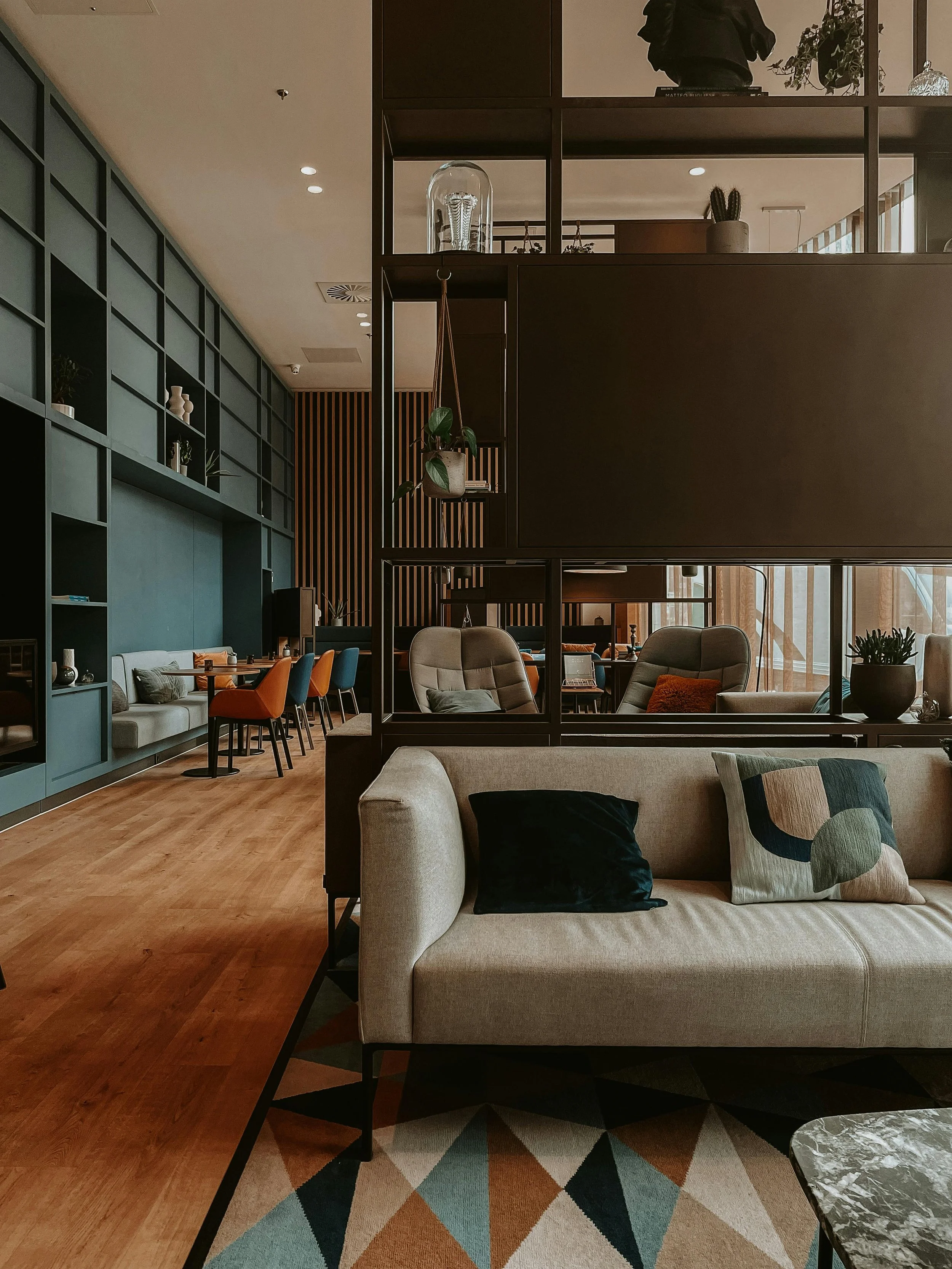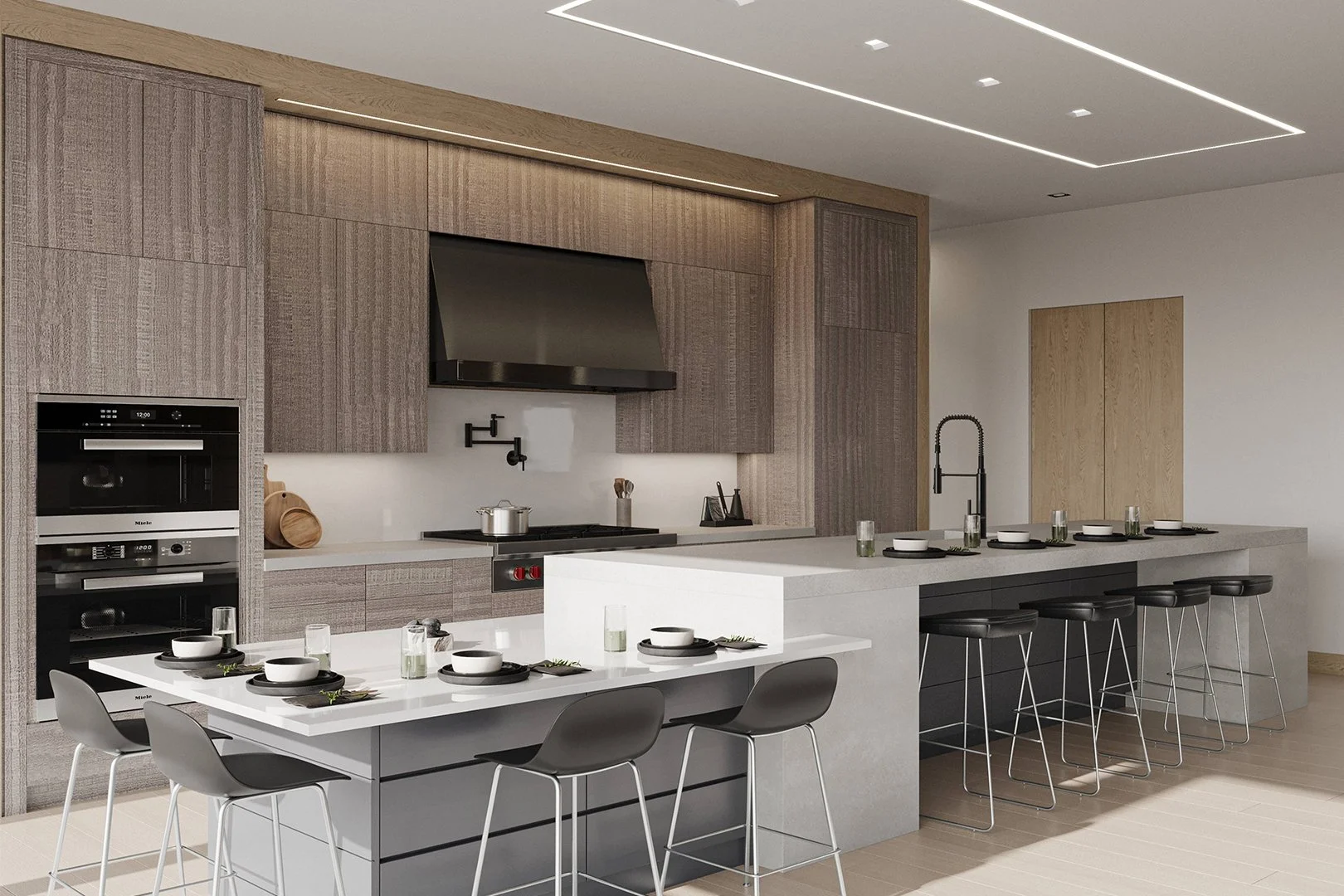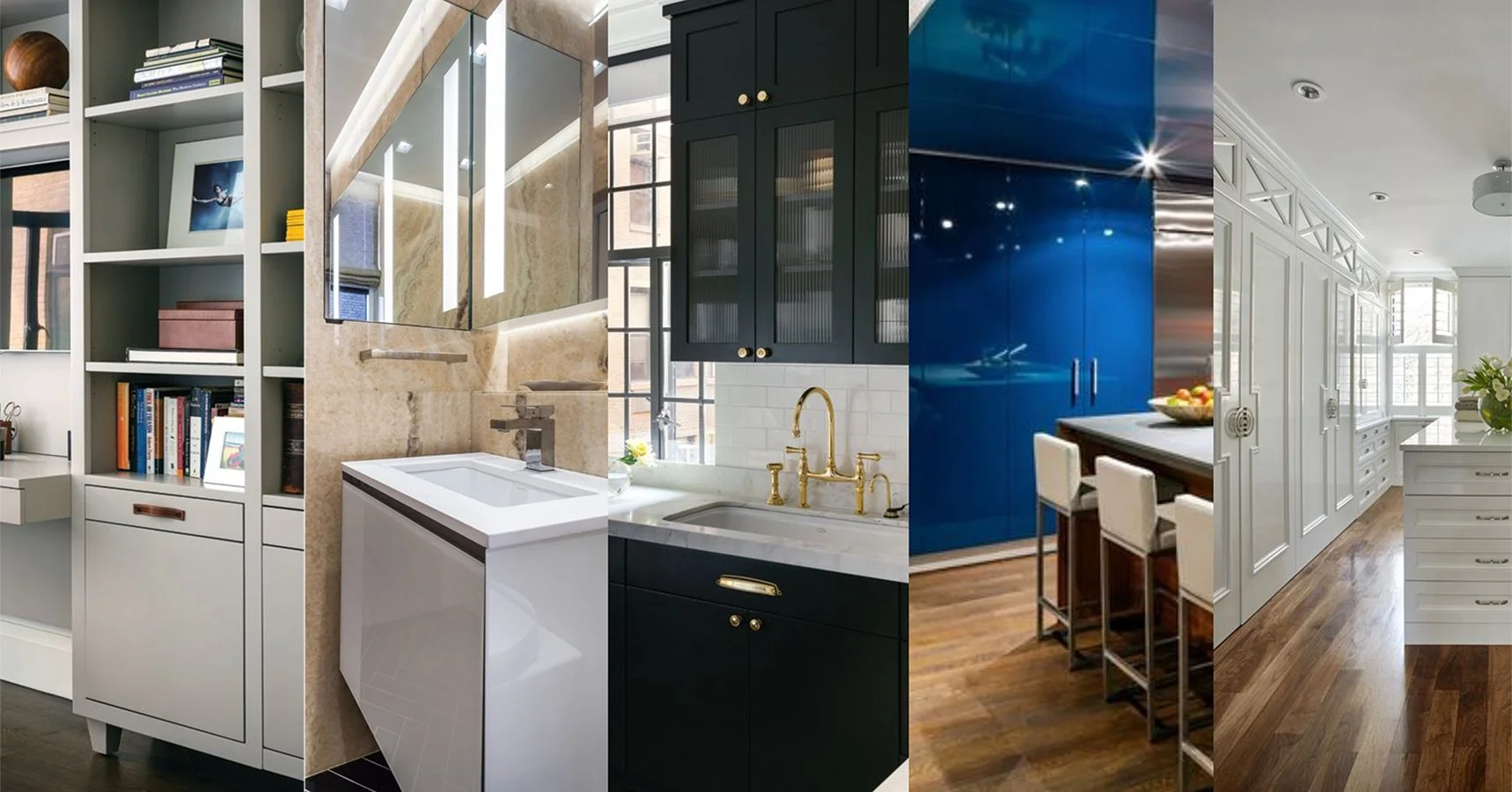In today’s modern homes, space is a premium. Open-plan layouts have become increasingly popular, offering a sense of fluidity and openness between living, dining, and kitchen spaces. While this design approach maximizes airiness and natural light, it also introduces a unique challenge: how do you define separate zones without sacrificing the open feel? The answer lies in a clever design solution: using cabinets as room dividers.
Cabinets are no longer just for kitchens or bathrooms. They’ve evolved into multifunctional elements of interior design, blending aesthetics and utility. When strategically used as room dividers, cabinets can transform your home’s layout, improve functionality while elevating the overall design. In this article, we’ll explore the many reasons why cabinets make an excellent choice for dividing spaces, the types of cabinets you can use, and practical tips for incorporating them into your home.
Reasons to Use Cabinets as Room Dividers
1. Maximizing Functionality Through Dual-Purpose Cabinets
One of the most compelling reasons to use cabinets as room dividers is their ability to serve dual functions. Unlike walls, which only separate spaces, cabinets provide both separation and storage. This is especially advantageous in smaller homes, apartments, or condos where every square meter counts, but it also works beautifully in larger residences. In expansive homes, cabinets can help define cozy, purposeful zones within wide-open layouts, ensuring the space feels inviting and balanced rather than overwhelming.
For example, a tall cabinet placed between a living area and dining space can serve as a partition while storing books, tableware, or decorative items. In a studio apartment, a wardrobe-style cabinet can create a private sleeping nook while storing clothes and essentials. Instead of dedicating precious floor space to plain walls or purely decorative dividers, a cabinet achieves both separation and storage seamlessly.
2. Enhancing Visual Interest and Style
Cabinets as room dividers don’t just add functionality, they also add style and personality to a space. Unlike solid walls, cabinets can be designed with varying materials, finishes, and openness to contribute to the overall aesthetic.
Open shelving, for instance, creates a light and airy division while allowing decorative items, plants, or books to be displayed. Glass-front cabinets maintain visual connection between spaces, adding elegance without making the area feel confined. On the other hand, solid cabinets with sleek finishes can be a bold statement piece, especially when coordinated with the room’s color palette.
By customizing cabinets to match your interior design, be it modern minimalist, industrial, or rustic, you not only solve spatial challenges but also enhance the character of your home.
3. Maintaining Light and Airflow
One of the pitfalls of traditional walls is that they can block natural light and airflow. Cabinets, depending on their design, can address this issue. Open shelving units or cabinets with perforated or slatted designs allow light to filter through while still creating a boundary.
For instance, placing a half-height cabinet in an open-plan living area can subtly define a dining space without obstructing views or cutting off the flow of daylight. In smaller homes, this ensures that rooms don’t feel cramped or overly enclosed, while in larger residences, it helps break up vast spaces into more intimate, inviting zones without sacrificing natural light or openness.
4. Flexibility and Adaptability
Cabinets as dividers provide flexibility that permanent walls can’t. If your lifestyle changes or your needs evolve, cabinets can be rearranged, relocated, or even repurposed. For families, this adaptability is invaluable, what works as a playroom divider today might later function as a study nook divider tomorrow.
Movable cabinets or modular systems further enhance this flexibility. Unlike structural walls, they don’t require extensive renovations if you wish to adjust your layout. This makes them an ideal choice for renters seeking non-permanent solutions, and equally valuable for homeowners of large residences who want the freedom to reconfigure spaces—whether to accommodate entertaining, create a more intimate setting, or adapt to evolving lifestyle needs.
Instead of a simple wall, a kitchen peninsula is a great way to divide the kitchen and dining areas while keeping the space bright and light. Custom contemporary kitchen cabinets by Wood & Co.
5. Creating Defined Zones in Open Plans
Open-plan living is beautiful, but it can sometimes feel overwhelming or chaotic without defined zones. Cabinets help create subtle but effective boundaries between different areas.
For instance:
Living & Dining: A waist-high cabinet between a sofa and dining table creates a visual separation without feeling intrusive.
Bedroom & Workspace: In studio apartments, a tall cabinet can delineate a sleeping area from a home office, giving privacy while doubling as storage.
Kitchen & Living Area: Cabinets can separate the kitchen from the living space while providing additional pantry or dish storage.
By using cabinets, you maintain a sense of openness but with a clearer definition of purpose for each area.
6. Increasing Property Value
A well-designed home that maximizes storage and functionality tends to have a higher property value. Cabinets as room dividers are a smart investment because they improve space efficiency. This can become a deciding factor if you ever want to rent out or sell your property.
Future homeowners will appreciate not just the aesthetics but also the practicality of integrated storage solutions. In downtown settings like Manhattan or near Central Park, where every square foot is at a premium, these multifunctional dividers help create flexible layouts without sacrificing style. For larger suburban homes across Long Island, divider cabinets can offer the same value in a different way—bringing order to expansive floor plans, creating purposeful zones within open spaces, and offering elegant storage solutions that scale with the size of the home.
7. Encouraging Organization and Balance
Having cabinetry as room dividers encourages better organization and smarter storage. Instead of clutter piling up on tables or in open corners, cabinets offer designated spaces for everyday belongings. This promotes a sense of order and harmony, making spaces feel more comfortable and peaceful.
For instance, a dividing cabinet with drawers can hold everyday items like keys, bags, or mail, keeping surfaces clean and tidy. In bedrooms, divider cabinets can reduce the need for additional wardrobes or side tables, streamlining furniture use and maintaining a clean aesthetic.
8. Sustainability and Lasting Value
Cabinets as dividers are more resource-efficient than building new walls. They eliminate the need for additional construction materials like concrete, drywall, or paint, while also offering long-term usability.
Moreover, opting for custom cabinetry built with durable materials—such as solid wood or responsibly sourced finishes—ensures that they stand the test of time. This reduces the need for frequent replacements, making it a more sustainable investment compared to short-lived, mass-produced alternatives.
Using open shelving as a divider is great for dividing large open floor plans without feeling cramped and suffocating. Photo by Yomi Ajilore: on Pexels
Practical Design Tips for Using Cabinets as Dividers
If you’re considering using cabinets as room dividers, here are a few practical design tips:
Mind the Scale: Choose cabinet heights and widths that suit your space. Tall cabinets create strong separation, while half-height ones maintain openness.
Blend or Contrast: Decide whether the cabinet should blend seamlessly with your décor or act as a bold statement piece.
Balance Open and Closed Storage: Mix open shelving with closed cabinets to combine display and hidden storage.
Practical Access: Ensure that the cabinet is accessible from both sides if needed, this doubles functionality.
Use Lighting: Incorporate built-in lighting in open cabinets for added ambience and visibility.
Final Thoughts
In today’s homes, where flexibility, sustainability, and multifunctionality are key, cabinets as room dividers offer more than just separation—they bring storage, openness, and character to your living spaces. Unlike fixed walls, they provide adaptability and style while maintaining a seamless flow.
Whether you’re designing for a compact studio or a spacious open-plan home, the right cabinet divider transforms the way you live, organize, and interact with your space.
At Wood & Co., we craft cabinetry that balances beauty and practicality, creating dividers that don’t just section off rooms but enrich them. From material selection to layout integration, we’ll help you design solutions that reflect your lifestyle and elevate your home.
Let’s reimagine your interiors with thoughtful cabinetry—functional, timeless, and uniquely yours.






