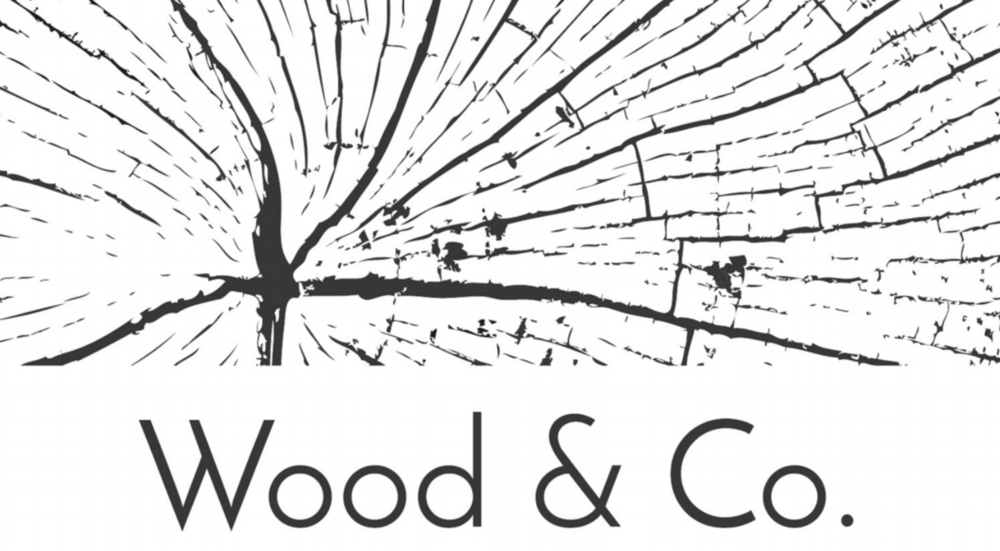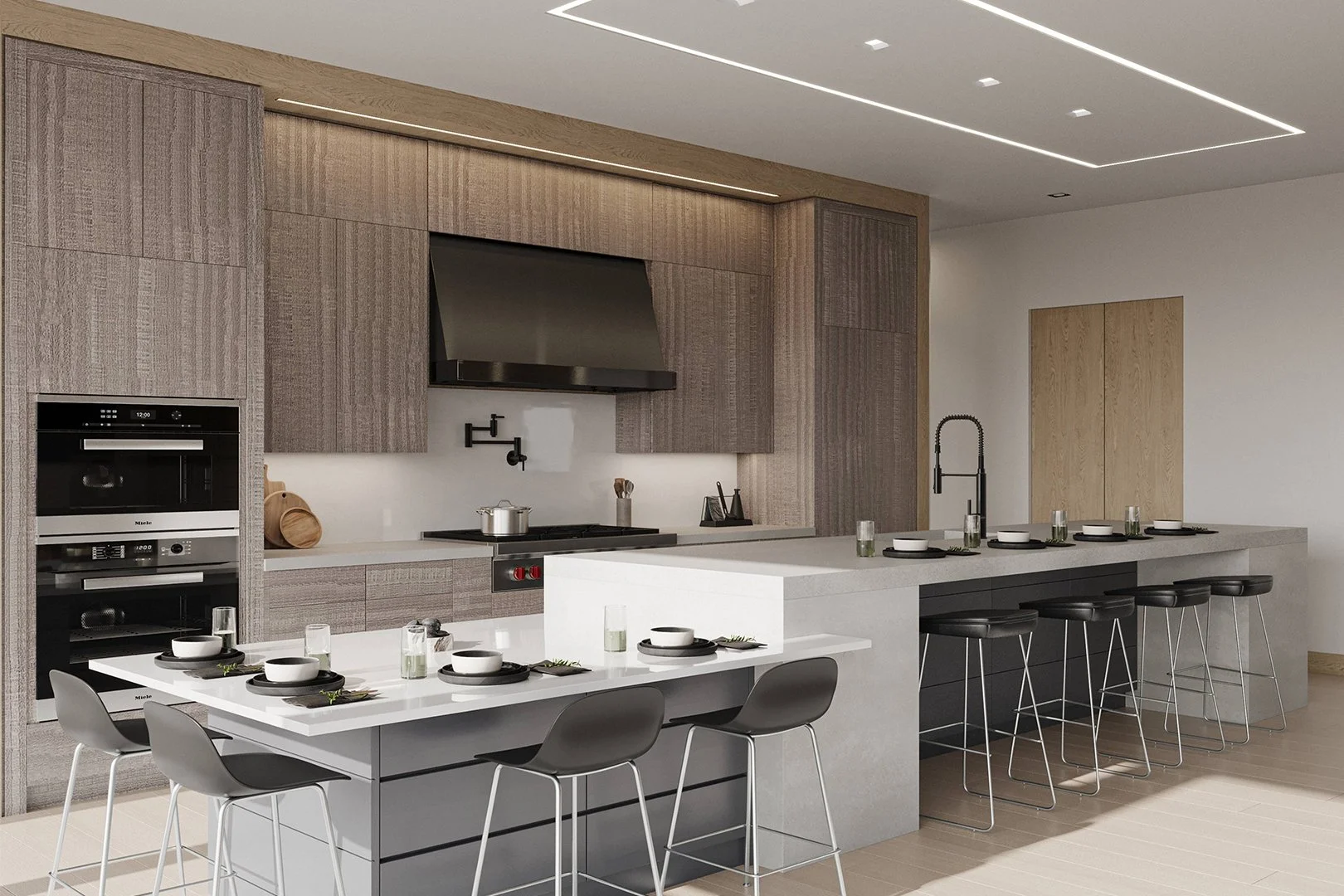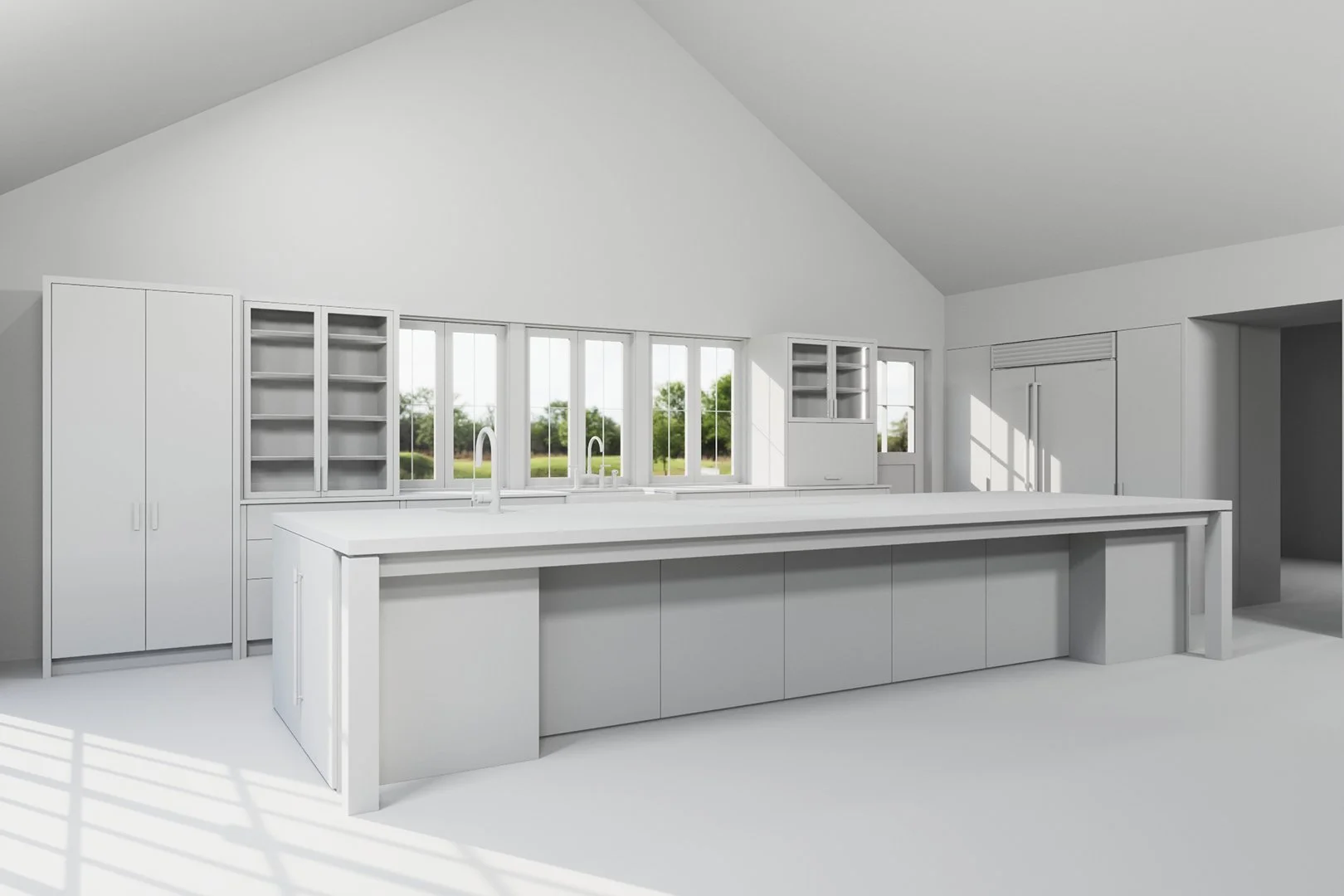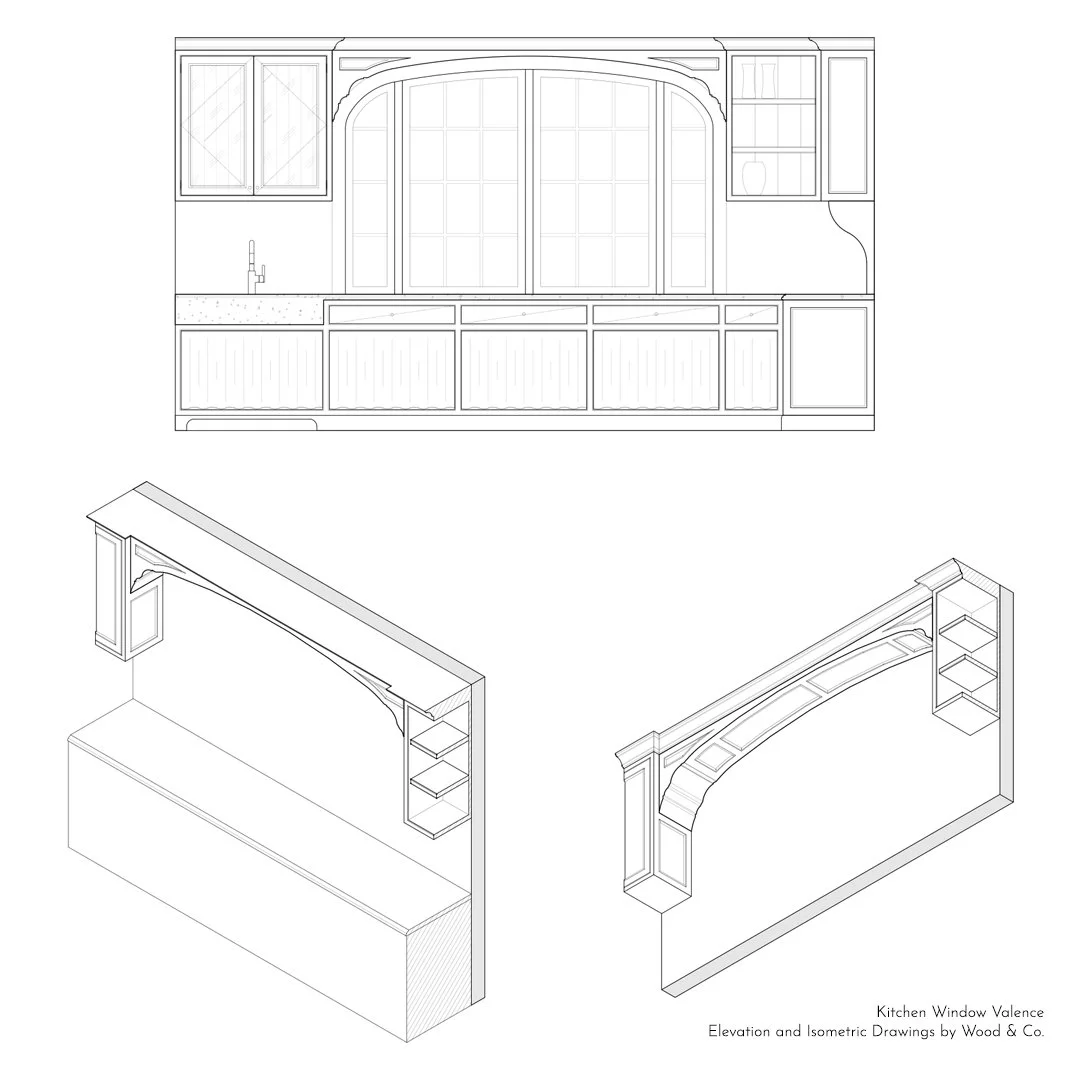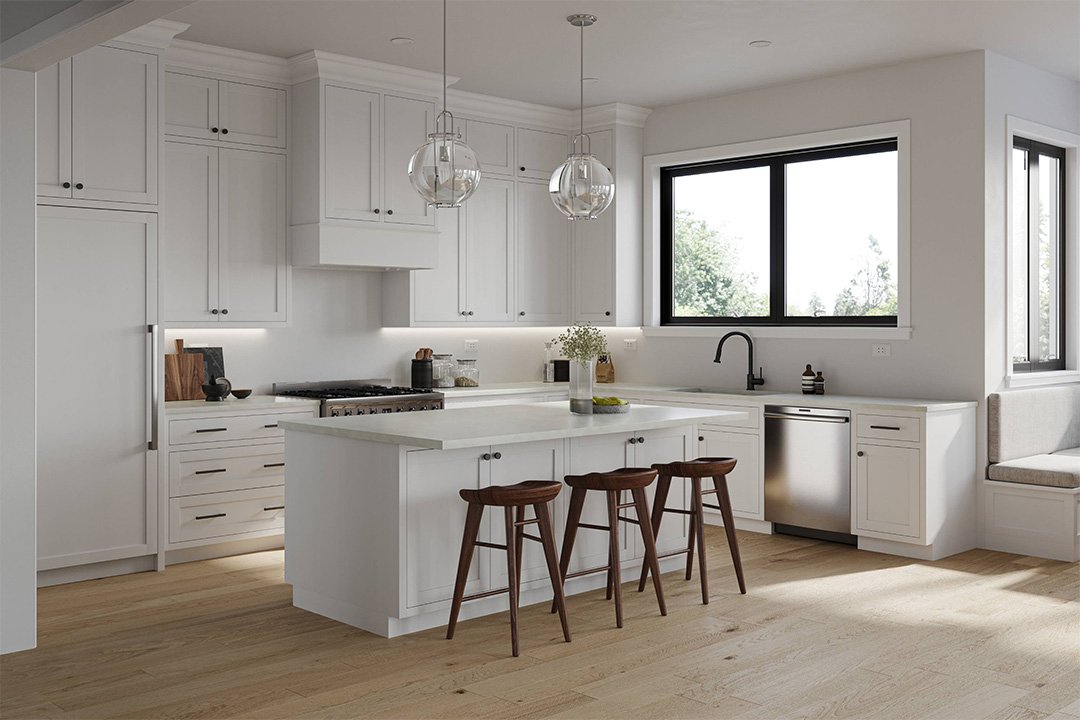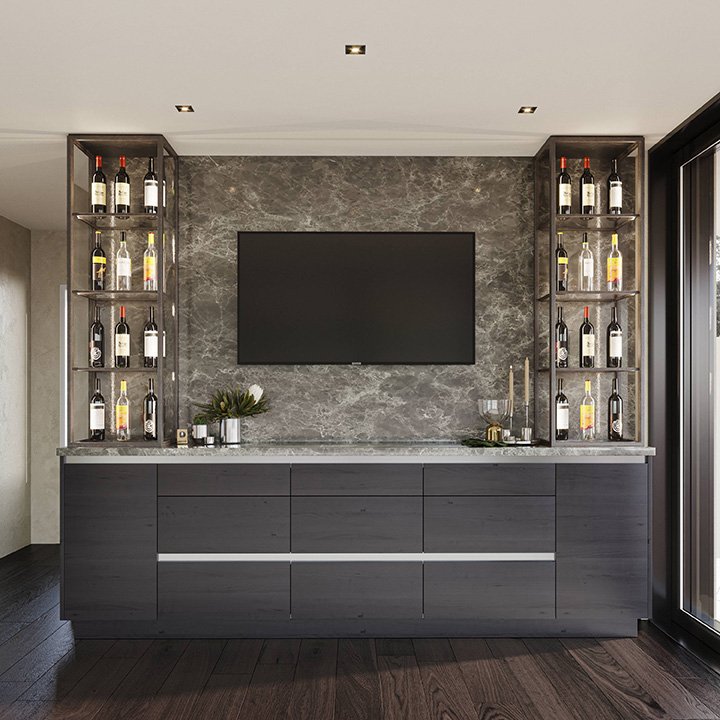Imagine walking into your newly finished kitchen, excited to see the custom cabinetry and millwork you spent months waiting for. But something isn’t right. A cabinet feels slightly off. A finish doesn’t read the way you imagined. Suddenly excitement turns into disappointment and frustration. It’s a headache not just for you, but for the builder too, who now has to redo work that could have been avoided. Time, energy, and confidence are all lost in an instant.
Now put yourself in the shoes of a builder or designer. Imagine a project that keeps getting delayed because client approvals and sign-offs are slow to come in. Every pause pushes back the schedule and slows down progress. It could even be affecting your other projects! Weeks—or even months—pass while decisions linger, creating stress for everyone involved.
Both of these scenarios have the same underlying cause: poor communication. Misunderstandings, delays, and costly surprises are all preventable when ideas are shared clearly and decisions are aligned from the start. When communication fails, even the most exciting projects can turn into a nightmare.
Importance of Clear Communication
A lot of design communication happens through 2D technical drawings, a handful of inspiration photos, and conversations between a designer and their client. While these are all essential, they may not be enough to fully convey how a space will look and feel once built. Even experienced designers and construction professionals can find it challenging to visualize flat plans and understand how individual elements interact in a real space. Clients who don’t work in the industry face an even steeper challenge.
That’s why clarity early in the design process matters, especially for projects involving custom cabinetry or detailed millwork. 3D rendering and architectural visualization help turn abstract concepts into something more tangible. This allows clients and teams to better understand proportions and intent.
Different Ways 3D Rendering Brings Ideas to Life
Seeing a design in three dimensions can completely change how you understand a space. It makes it easier to imagine how elements fit together, try out different options, and get a real sense of scale before any construction begins. From large layouts to small details, visualizing a project in this way helps make decisions faster and with more confidence. Let’s look at some examples of how 3D visualization brings projects to life.
A clay render we did for one of our projects. Models like these help us and the client understand how each cabinet comes together in a given space.
Example 1: Using 3D Models to Clarify Space and Layout
2D plans and elevations can communicate the general layout, but they often leave room for interpretation when it comes to scale and proportion. Even without textures or materials, a 3D model gives a clear sense of how cabinetry, built-ins, and architectural elements relate to each other within a space.
By visualizing the room in three dimensions, both clients and designers can spot potential issues early and make adjustments before construction begins. This approach reduces misunderstandings and ensures that the final layout aligns with the original design intent, saving time and frustration later in the project.
Example 2: Visualizing Details With 3D Isometric Drawings
Large spaces aren’t the only things that are difficult to imagine—small details can be just as challenging. As the saying goes, the devil is in the details, and this is especially true in traditional-style projects where ornamentation, moulding profiles, and panel designs play a crucial role in the final look.
A flat 2D elevation may show the basic shape, but it doesn’t always convey depth or proportion. By creating a 3D isometric drawing, clients and project teams can better appreciate how intricate details come together. This helps refine designs early and ensures precision in the final build, especially in projects where craftsmanship matters most.
Example 3: Incorporating Renders Into Photos of an Existing Space
Oftentimes, design projects involve adding to or making adjustments to an already existing space. We regularly encounter this ourselves where our clients want new furniture or built-ins, but without touching the walls or flooring. In situations like this, combining a photograph with a perspective-matched 3D render provides clarity. The model is positioned to match the camera’s view and scale, creating a realistic preview of how the new design integrates with the space.
Different finishes can change the overall mood of a space. Rendered images allow you to explore options before construction. Renders by Wood & Co.
Example 4: Exploring Different Finish Options With Architectural Visualization
At the tail end of the design phase, one of the most common bottlenecks is deciding what finish to use. It’s not surprising considering how many different materials, paints, stains, and sheens there are to choose from. Physical samples are helpful, but they are limited in size and often don’t convey how a finish will look at scale in the full space.
Architectural visualization allows clients to see finishes applied in context, showing how colors, textures, and materials interact within the room. This makes it easier to compare options, make confident choices, and ensure the final result aligns with the overall design vision.
Making Design Decisions With Confidence
3D rendering is a powerful tool for clear communication during a project. Paired with 2D technical drawings, it gives a fuller picture of layout, scale, and design intent. Using these visuals, clients can confidently make decisions about cabinet profiles, finishes, and layout options. At the same time, builders and specialty trades like millwork contractors can better coordinate construction sequencing and anticipate potential challenges on site. With everyone working from the same reference, expectations are clear, and the project moves forward smoothly and confidently.
Ensuring Clarity in Every Project
At Wood & Co., we know that clear communication is key to a successful project. 3D renders help clients, designers, and contractors see how a space will come together before construction begins, turning abstract plans into tangible visuals and keeping everyone on the same page. Paired with 2D drawings, physical samples, and ongoing discussions, these tools ensure every detail aligns with the client’s vision.
Our goal is simple: to make sure the final result reflects exactly what was imagined.
If you’re planning a custom cabinetry, millwork, or furniture project, get in touch to see how clear communication and thoughtful visualization can make the process smoother, decisions easier, and results more satisfying from concept to completion.
Common Questions About 3D Rendering
-
While 2D technical drawings are essential for construction, they can be difficult to interpret in terms of scale and proportion. 3D rendering bridges the gap by providing a realistic preview of how individual elements, like cabinetry and millwork, interact within a physical space. This helps eliminate misunderstandings and ensures the final result aligns with your original vision.
-
3D visualization allows you to see materials, finishes, colors, and proportions in context before anything is built. Instead of relying solely on small samples, you can understand how textures and lighting work together at full scale, making it easier to finalize decisions with confidence.
-
Yes. 3D models of new furniture or built-ins can be digitally placed into high-quality photographs of your existing space. This provides an accurate preview of how new custom pieces will integrate with your current walls, flooring, and architectural features without requiring a full renovation.
-
3D visualization is especially valuable for detailed or intricate work. Isometric and detail-focused views help illustrate depth, proportion, and ornamentation that flat elevations can’t fully convey, ensuring design intent and craftsmanship are clearly understood before production begins.
