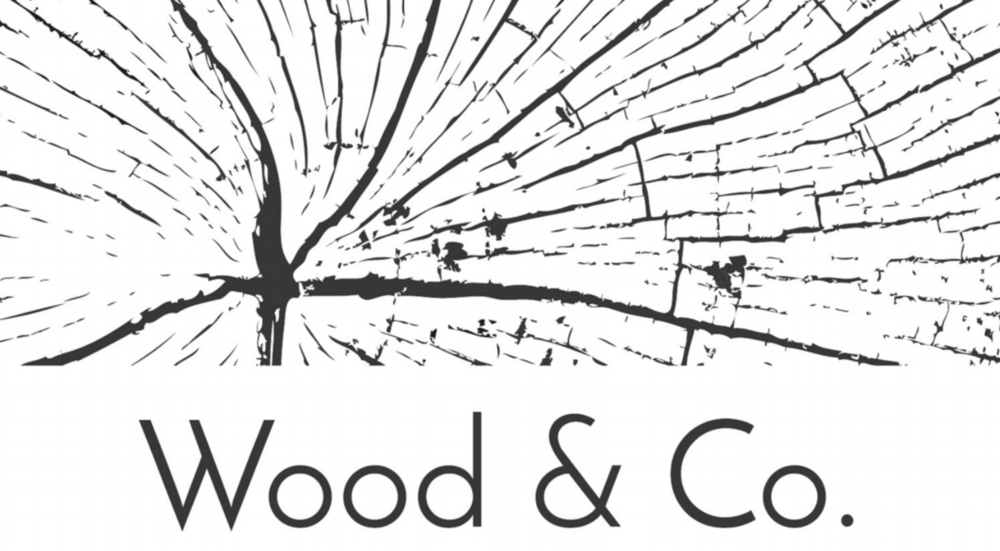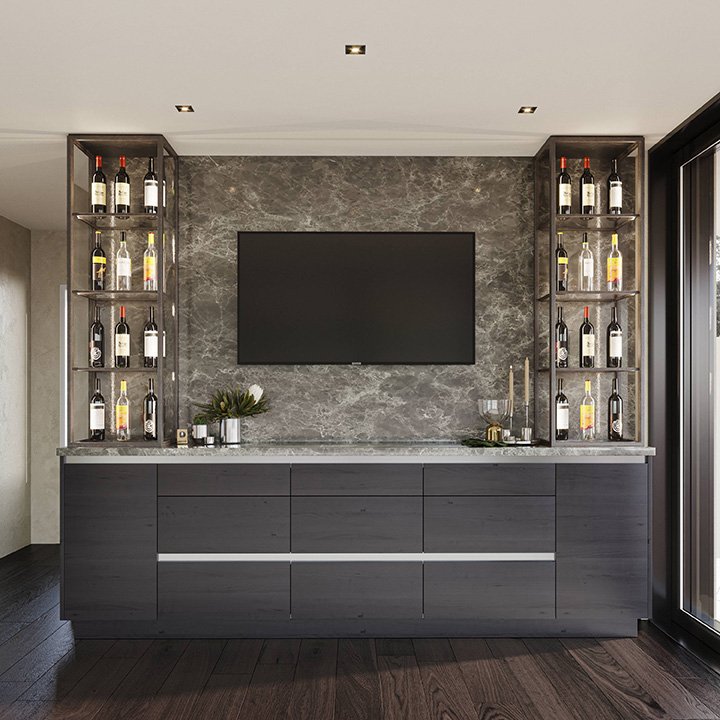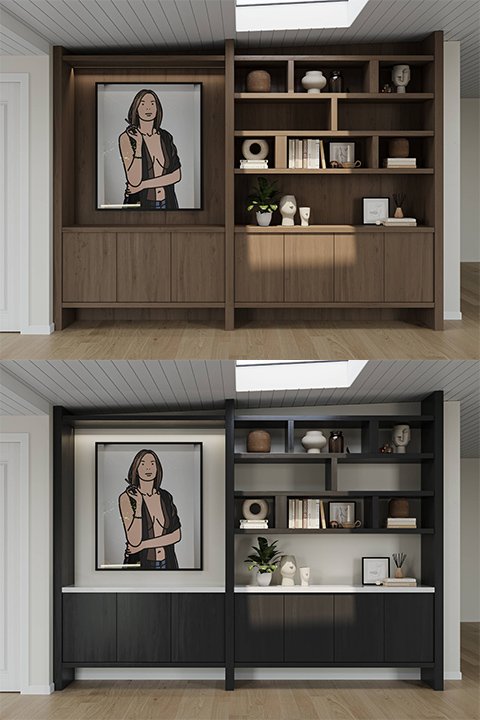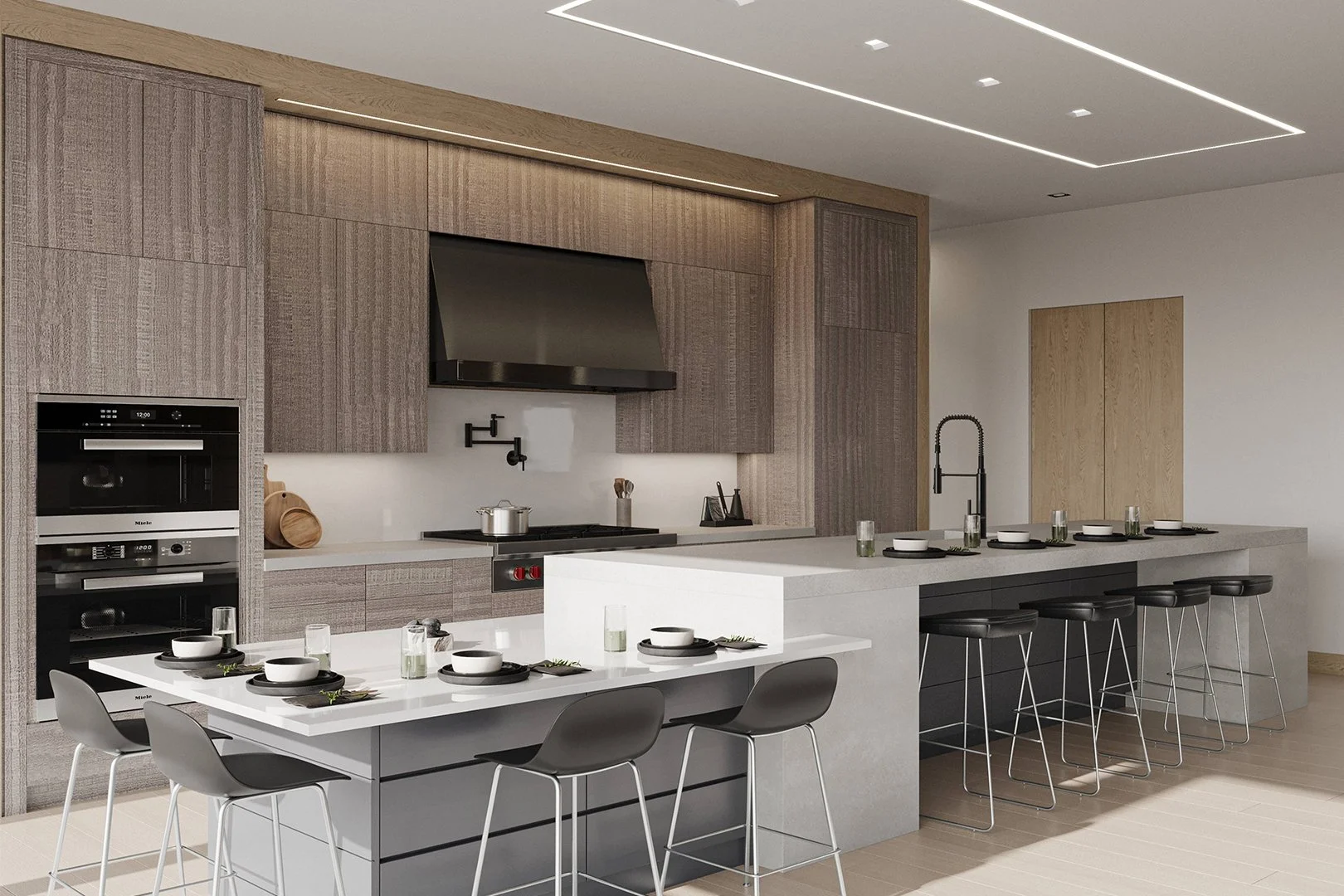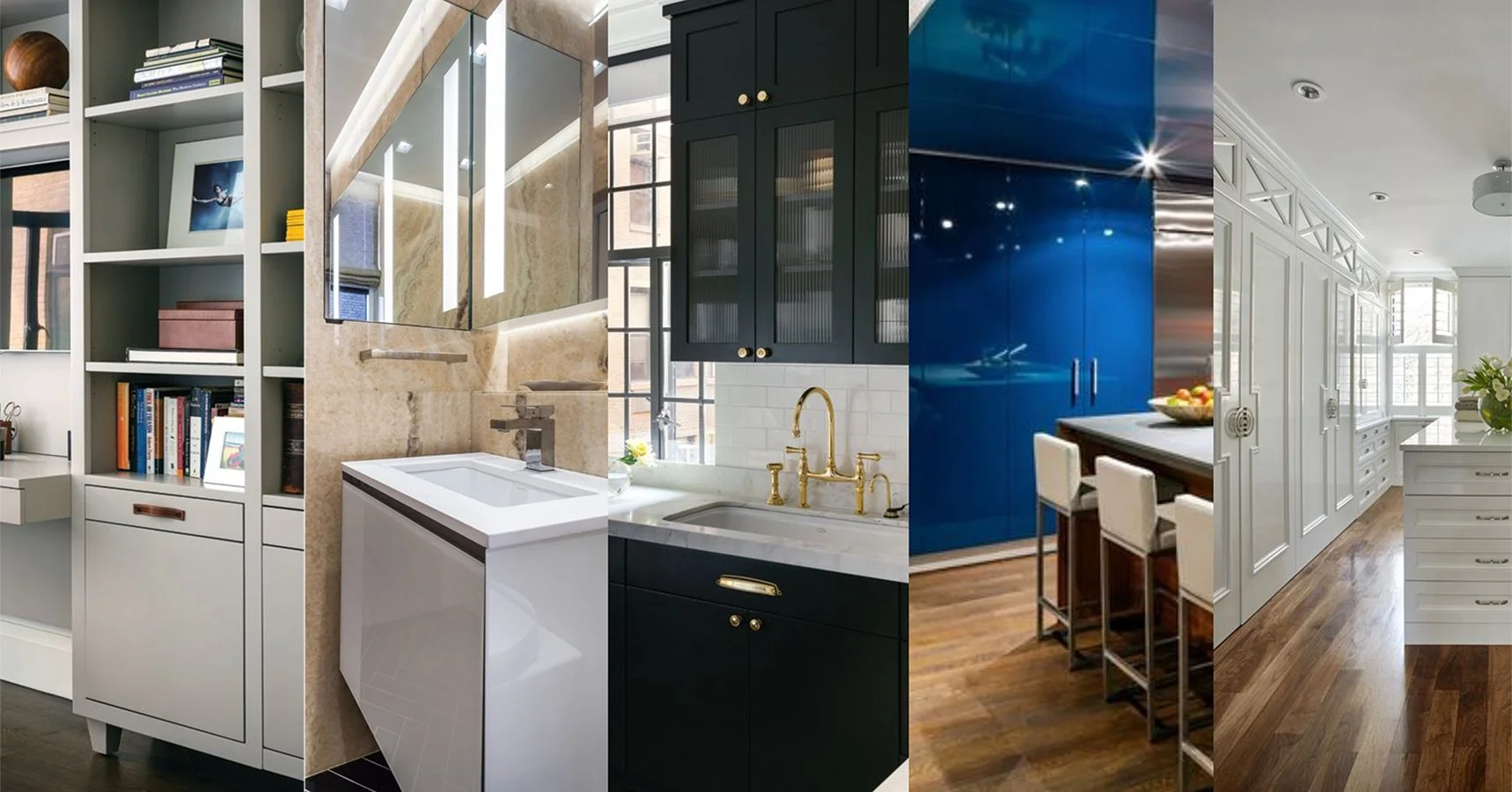The architecture and interior design industries are always advancing and ever evolving. One of the main ways it has changed over the years is how we communicate plans and designs between professionals and clients. Between all the plans, sketches, and numerous jargon, it can get pretty confusing for the average homeowner. This can lead to misunderstanding. And unfortunately, these errors in communication can lead to costly mistakes.
Architectural rendering helps avoid that. Design professionals, builders, and even real estate brokers have increasingly used this technique to better communicate with their customers. This powerful tool bridges the gap between designers and their clients.
But what is it exactly?
What is Architectural Rendering?
Architectural rendering, also called 3D rendering or architectural visualization, is an ever developing essential part of the design process. It’s the creation of images (or rendering, so to speak) to illustrate the form and design of an object, structure, or space. Architectural visualizers or artists use various types of software to model 3D spaces and create imagery.
Architectural renders, especially high-quality ones, can take a long time to create. Each little piece and detail has to be modeled individually. Depending on the scope, these can include trees, furniture, fixtures, walls, doors, and so much more.
In a similar vein to photograph, cinematography, or painting, the 3D artist or visualizer then takes these models, stages them in a scene, applies materials, and adjusts lighting. All these together can create photorealistic images of buildings and spaces –a work of art in itself.
What Can You Do With Architectural Renderings?
We’re not strangers to 3D technology and computer-generated images. We can see this in other fields such as TV, film, graphic design, and games. But what about in the building and construction industry? How is 3D modeling and rendering used in architecture and design?
Create Photorealistic Images of Your Project
In the past, architects and interior designers would use sketches, illustrations, or paintings to present their designs to clients. While beautiful works of art, this still left much to the client’s imagination –which can create unrealistic expectations. Nowadays, you can show exactly what the client will get using photorealistic architectural renderings.
Preview Your Space From Multiple Angles
The main benefit of having a 3D model is being able to look at your project from various angles. You can view details up close. You can also zoom out and envision the atmosphere of the whole space. By turning the cameras around, you can spot any uninteresting angles or if there’s something blocking your main focal point. Being able to visualize the structure is an asset to any designer.
3D rendering of a custom display cabinet in two different finishes by Wood & Co.
Explore Various Materials and Colors With Ease
Would your living room floor look better in oak or in walnut? Should I go for white kitchen cabinets or maybe moody navy ones? With rendered images, you can easily explore multiple colors, materials, or finishes for your project. This helps you make informed decisions and speeds up the process.
Create Walkthroughs and Virtual Tours
Since you already have a 3D model of the whole project, you don’t even have to limit yourself to one or two still photos. You can create video walkthroughs or fly-bys of an entire home. Using multiple 360-degree panoramas, you can create a clickable virtual tour. You can even take this a step further with a virtual reality headset, allowing for a truly immersive way to explore a space.
Who Needs Architectural Renderings?
It’s easy to see the many possibilities with architectural renders. It’s certainly a impressive asset, but it’s these people that stand to benefit the most from them:
Architects and Designers
3D modeling and rendering is a powerful tool and often used by architects and designers. What used to be done in 2D and on paper can now be done on a computer. Designers can model their plans and see it from various angles. This allows them to spot any visual inconsistencies, clashing elements, or potential construction problems.
Outside of their own studio’s use, rendered images are also great for communicating with clients. Compared to 2D drawings and blueprints, 3D photorealistic images are easier for the lay person to understand. Designers can more quickly produce 3 or 4 rendered views of a room than 3 or 4 realistic paintings of the same.
Homeowners
As mentioned earlier, it’s easier for the lay person to understand an image than a blueprint. Homeowners stand to gain a lot by availing of architectural rendering services. By being able to see close to accurate representations of their projects even before they’re built, homeowners can be more involved in the design process.
Clients and homeowners can make more informed decisions about their space, such as in the location of fixtures, the size of cabinetry, the color of walls, and many others. They can imagine themselves living in that space. Getting a photorealistic preview of their space will ensure that they get something they’re happy with in the end.
Realtors
Those working in real estate, also greatly benefit from architectural renderings. Not many realtors use renderings in their practice, so deciding to use it already gives you a leg up from the competition. These images can augment your presentation pitch and help you upsell to potential buyers.
Architectural renderings can help you show your properties in their best light. You can also use panoramic images to show 360 degree views and create virtual tours that your clients can explore.
Additionally, rendered images are invaluable in pre-selling properties that may still be under renovation or construction. It’s easier to sell the possibilities of an unfinished space if your potential buyers have something beautiful to look at.
Getting Quality Architectural Renders
Architectural visualization is a great boon to both designers and clients alike. It has come a long way from the days of hand-drawn sketches and paintings. With 3D models, photorealistic images, and virtual tours, nothing about the designer’s intent will be lost in translation.
To ensure the satisfaction of our partners and clients, Wood & Co. offers architectural visualization and rendering in New York City, Long Island, and the Tri-State Area. Whether you’re a designer looking to wow clients or a homeowner looking to be involved in the design process, high quality architectural renderings are invaluable. Get in touch with us, and let us help you envision your project before it’s even built!
