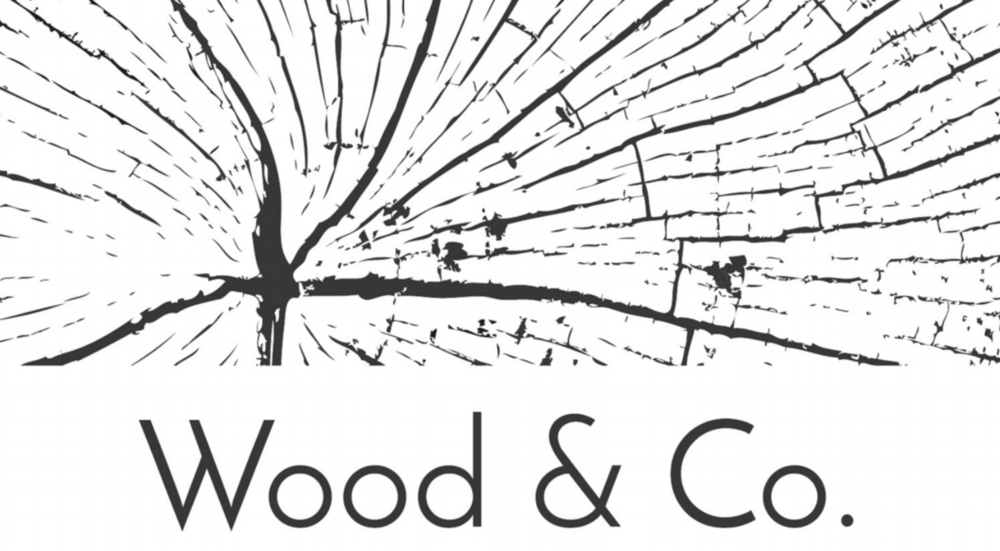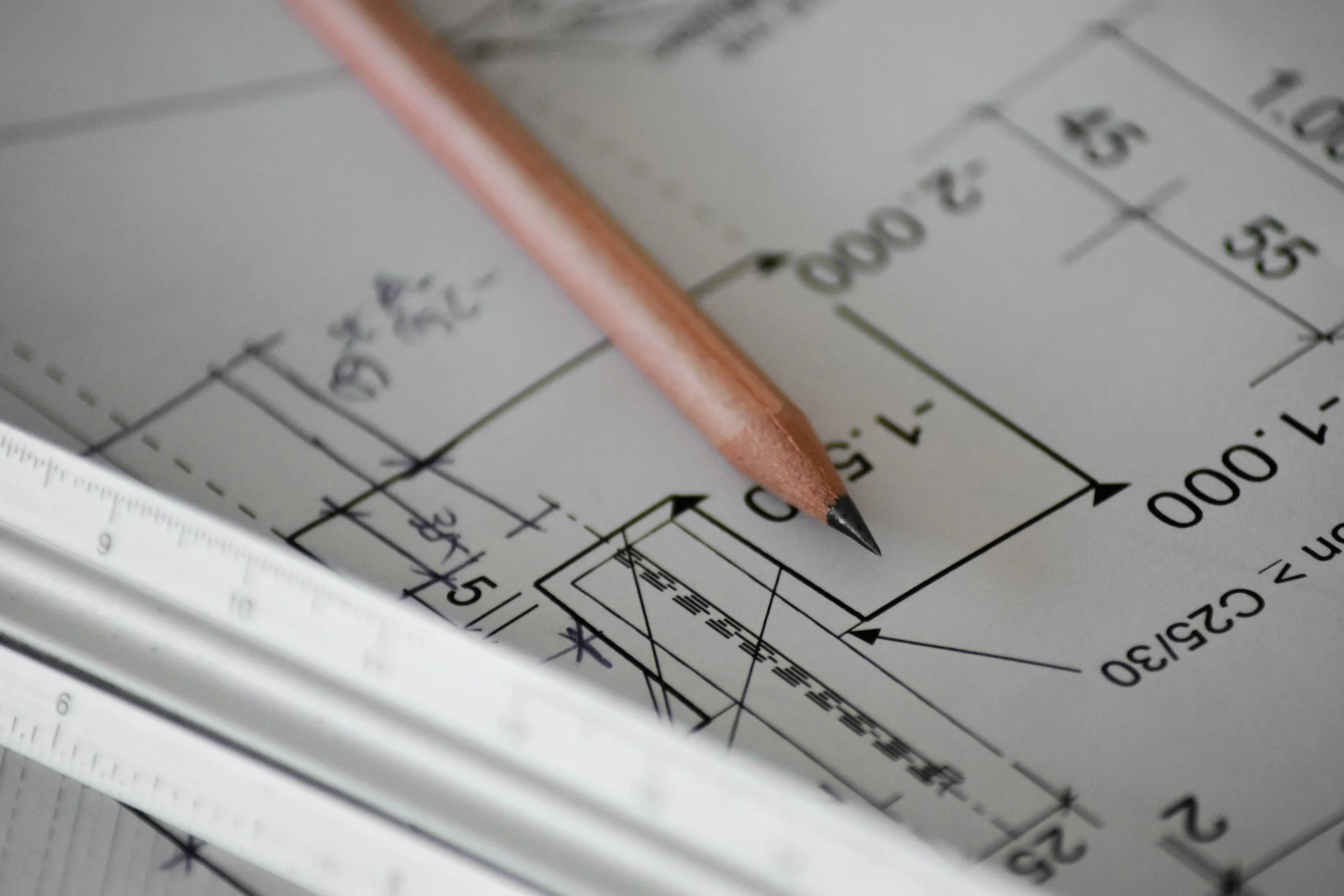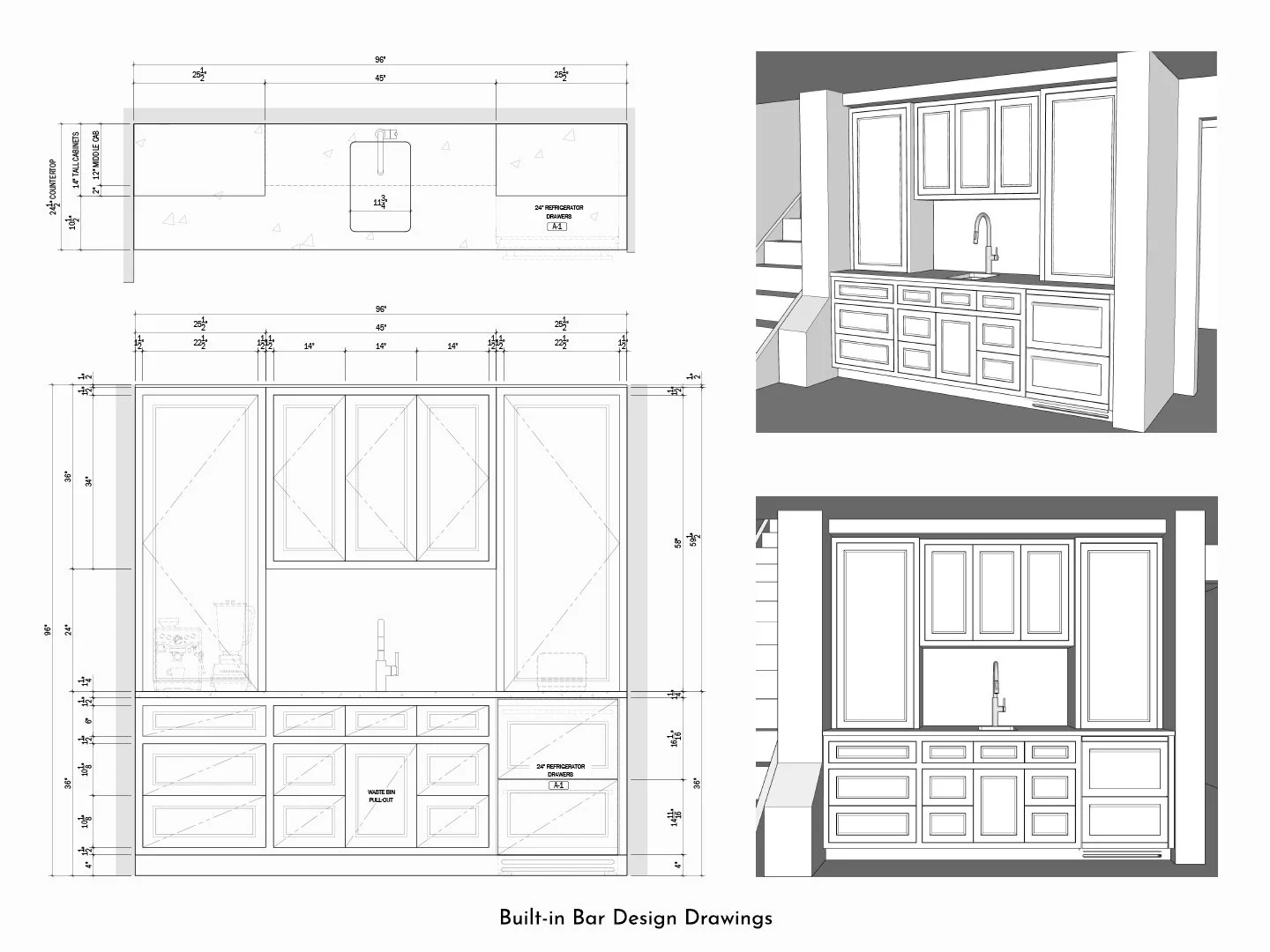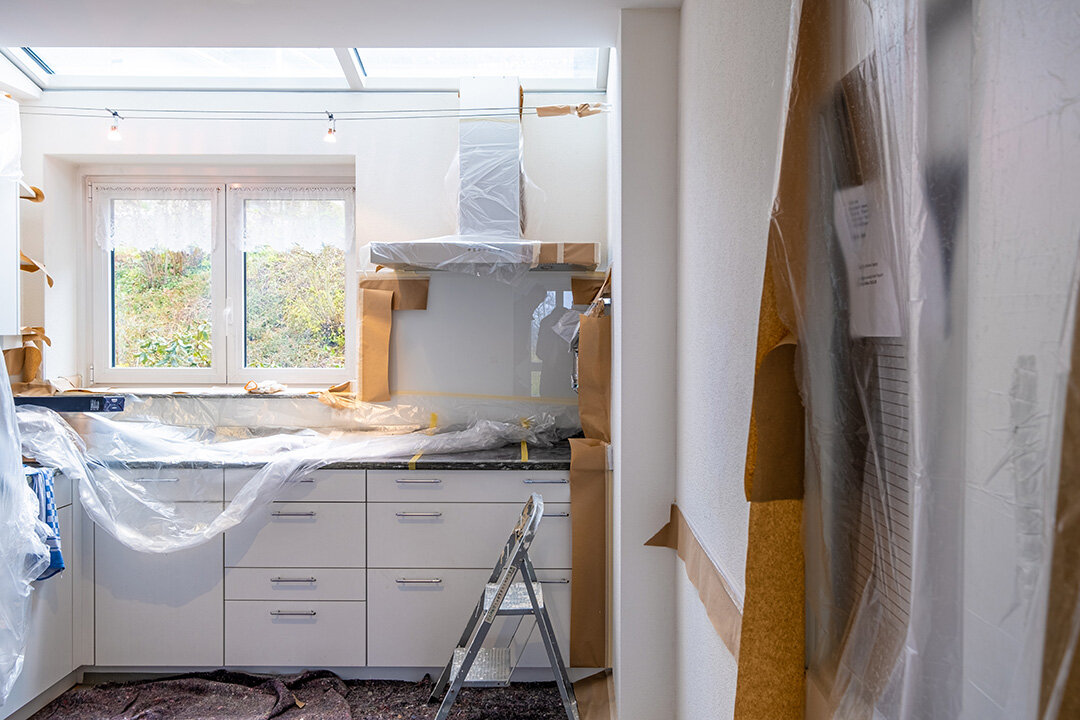Drawings turn ideas into reality—but they don’t all do the same job. Design and shop drawings are often confused with one another, yet they’re created by different teams, for different roles, and with different levels of detail. Knowing the difference can be the key to a smooth and successful build.
Understanding how design drawings and shop drawings differ—and more importantly how they interact—is critical to ensuring that a project moves smoothly from concept to completion. Misalignment between the two can lead to construction delays, cost overruns, and disputes between stakeholders.
Curious about the difference between design and shop drawings? Let’s break it down—why they matter, what sets them apart, and why understanding both is key to a smoother, smarter project.
What Are Design Drawings in Construction?
Design drawings are the foundation of any project. They show how a space will look and function, covering layout, materials, finishes, and overall style. These drawings help the client, designers, and builders understand the vision & intention before anything is built.
These are the drawings created by architects or designers to show the overall vision of the project how the space will look, feel, and function. Design drawings focus on the big picture: layout, style, and intent. Shop drawings come later and show the exact details for building each part.
Common Elements Found in Design Drawings
Floor plans and elevations
Layout of rooms, furniture, and fixtures
General Materials & Finishes
Lighting and electrical plans
Design concepts and mood references
Design drawings, such as these ones for a built-in bar by Wood & Co., focus on the overall look, feel, and design intent. They’re not limited to flat 2D drawings, but they can also be supplemented by photos, sketches, and 3D models.
What Are Shop Drawings in Construction?
Shop drawings are detailed plans made by construction professionals that show exactly how parts of a building—like doors, cabinets, or steel frames—will be built and installed. They help make sure everything fits and works before it gets to the site.
Shop drawings provide the exact dimensions, fabrication details, and assembly instructions necessary to manufacture and install specific components within the project. It shows the step-by-step details for building and installing each part which ensures the work matches with the design intent. They are typically developed by construction professionals
Common Elements Found in Shop Drawings
Detailed dimensions
Exact colors, brands & details of materials and finishes
Installation methods
Fabrication or assembly details
Coordination with other systems (e.g. electrical or plumbing)
Vertical sections used in Wood & Co shop drawings. Fine details such as small reveals, material thicknesses, and hardware locations have to be shown to ensure build accuracy.
How the Drawing Review Process Works
Understanding the timeline—and who is responsible for each drawing—is key to a smooth workflow.
The Design Team
Designers such as architects, engineers and interior designers generate the design drawings during the early stages of the project.
Their role includes interpreting client needs, ensuring code compliance, and coordinating across disciplines such as structural, mechanical, and electrical design.
Construction Team
They are usually composed of contractors, sub-contractors & specialty vendors. The number of specialized contractors vary depending on the scope and scale of a project.
The construction team reviews the design drawings and cross-checks it with the actual on-site conditions. These measurements are relayed back to the design team for verification. This is especially critical if there are any major discrepancies between the design drawings and site conditions.
The construction team then creates shop drawings based on the design drawings and the actual on-site measurements. This is then submitted to the design team for review.
The Review Process
Shop drawings are reviewed by the design team to make sure they align with the design intent—not to approve how the work is done.
The design team will mark the drawing as "approved," "approved with comments," or "revise and resubmit," Once approved they’re released for production or field use.
Timely submission and review of shop drawings are crucial. Delays in this process can cascade and affect the entire construction schedule.
Common Misconceptions About Design and Shop Drawings
Understanding what design and shop drawings can and cannot do is essential for all project stakeholders. Here are some common misconceptions to watch out so far:
"Shop Drawings Replace Design Drawings"
False. Shop drawings are developed from design drawings—not in place of them. They focus on execution, not the overall concept. Relying on shop drawings for design decisions can lead to costly mistakes, delays, and even legal disputes.
"Designers Are Responsible for Shop Drawing Errors"
False. Designers are responsible for ensuring that shop drawings align with the design intent, but they are not responsible for verifying every measurement or fabrication detail. It is the contractor who is in charge of ensuring accuracy and buildability.
"Shop Drawings Automatically Approve Deviations"
False. Shop drawings do not authorize changes to the design. Any deviation from design drawings must be submitted for review and approved through a formal change process. Building with unapproved changes can lead to liability issues.
Misconceptions such as these often lead to legal issues, construction failures and strained project relationships. Clear communication between members of the team and awareness of their respective roles is essential for a smooth construction project.
Why Both Design and Shop Drawings Are Important
Design drawings and shop drawings might seem alike at first glance, but they serve very different purposes. Think of them as two points on the path from concept to construction—each playing a unique role in bringing a project to life. In today’s fast-moving, multidisciplinary builds, clear and accurate drawings aren’t just helpful—they’re essential.
Design drawings help the client, contractors, and consultants understand the vision and plan the build accordingly. They guide the entire project. On the other hand, shop drawings help make sure everything fits and functions properly before anything is built on-site—avoiding delays, errors, and extra costs.
With projects moving faster, budgets getting tighter, and designs getting more complex, it’s more important than ever to keep design and shop drawings in sync
The more we understand how design and shop drawings work together—across different teams, tools, and standards—the better we can manage complexity and avoid costly missteps. These documents aren’t just paperwork; they’re the language of modern construction.
At Wood & Co, we bridge the gap between design & construction. With expertise in both design and shop drawing coordination, we ensure that what’s imagined is precisely what’s built—on time, on budget, and with uncompromising quality.
Ready to build smarter? Let’s draw the line—together.














