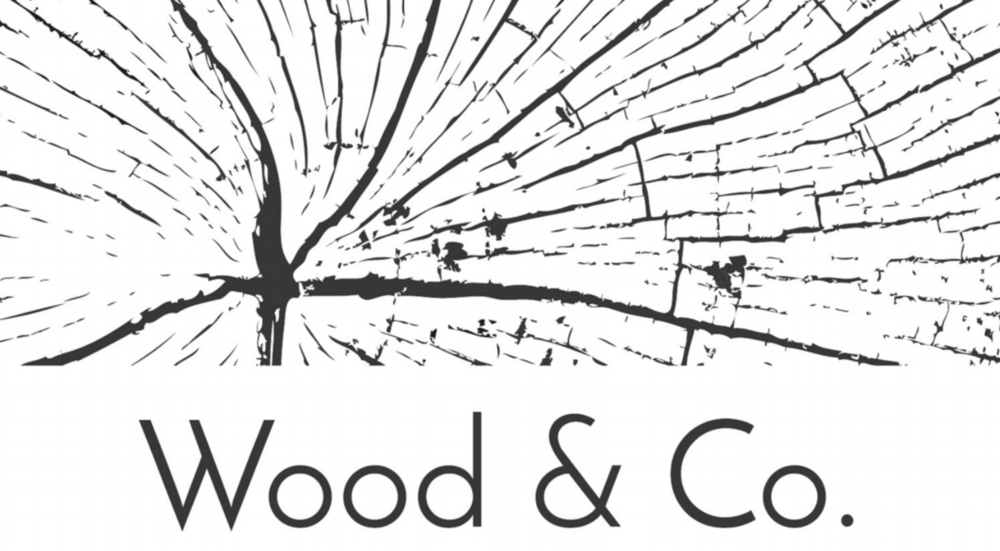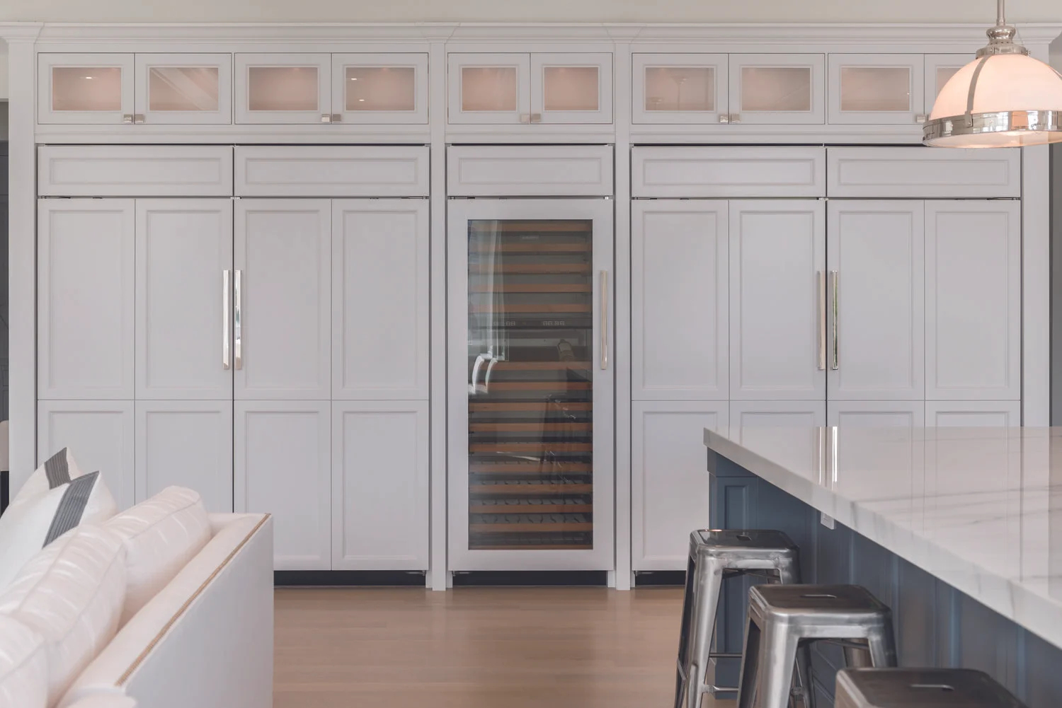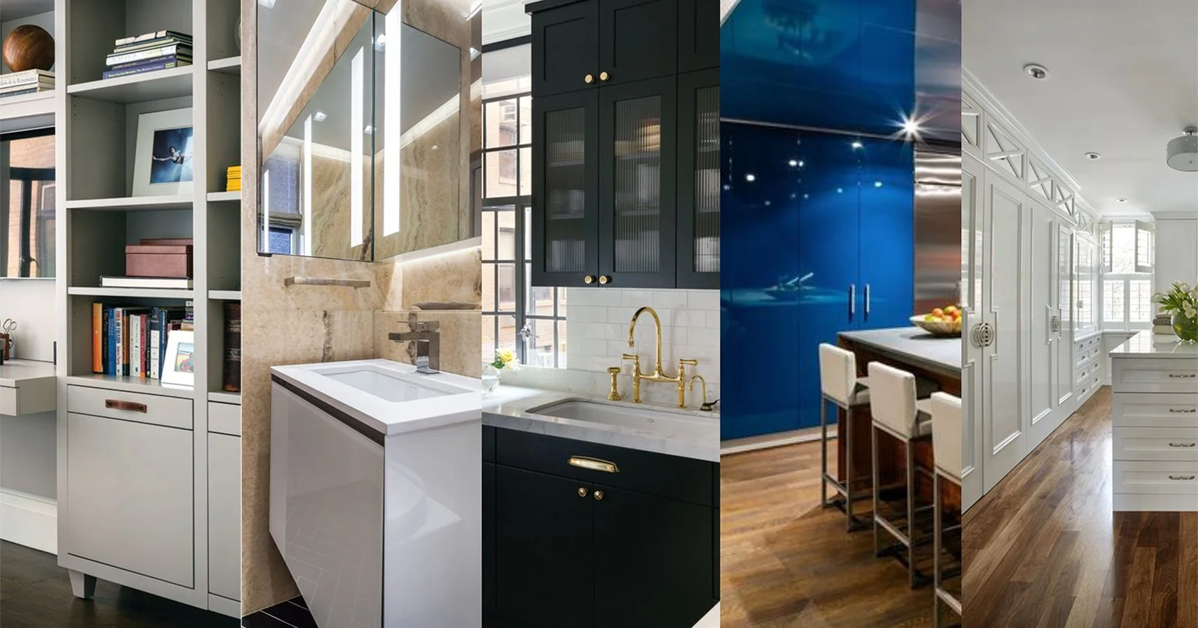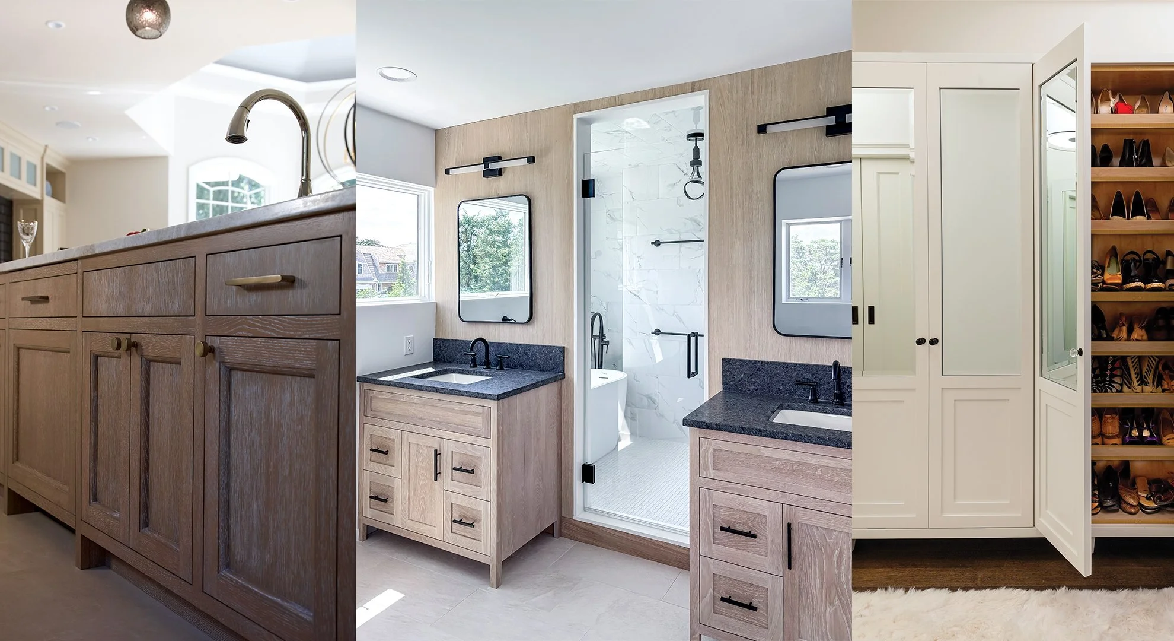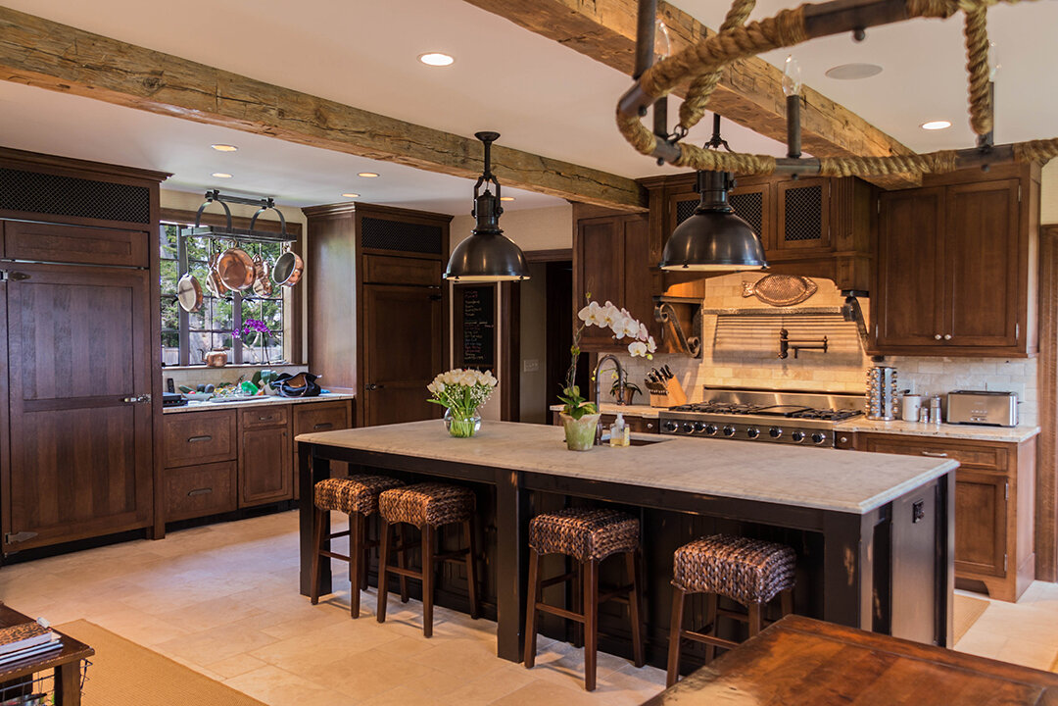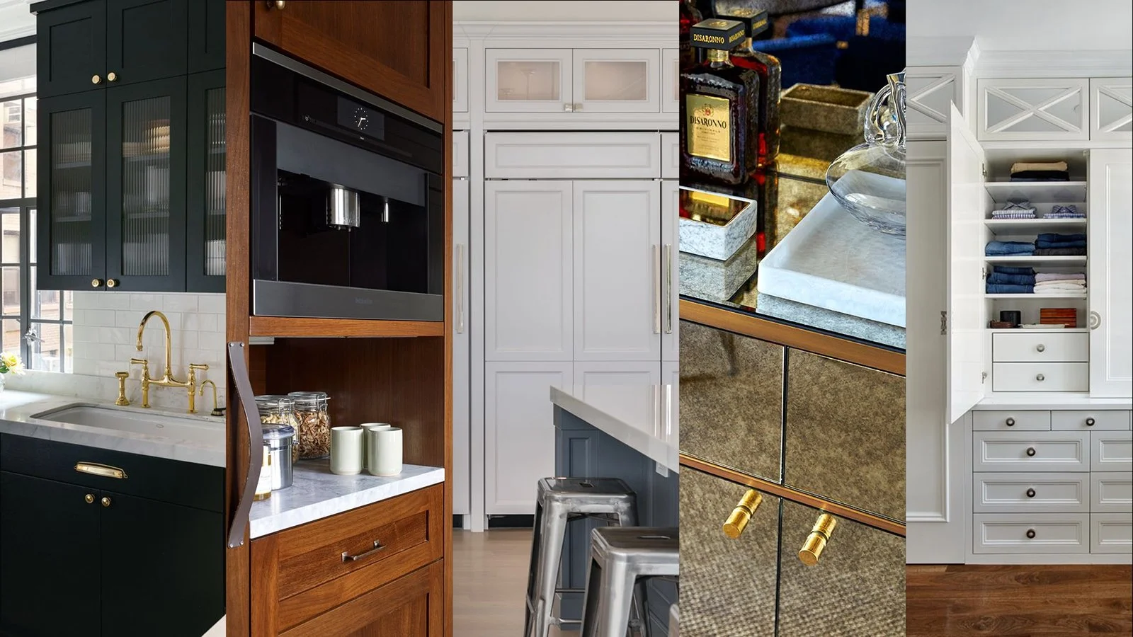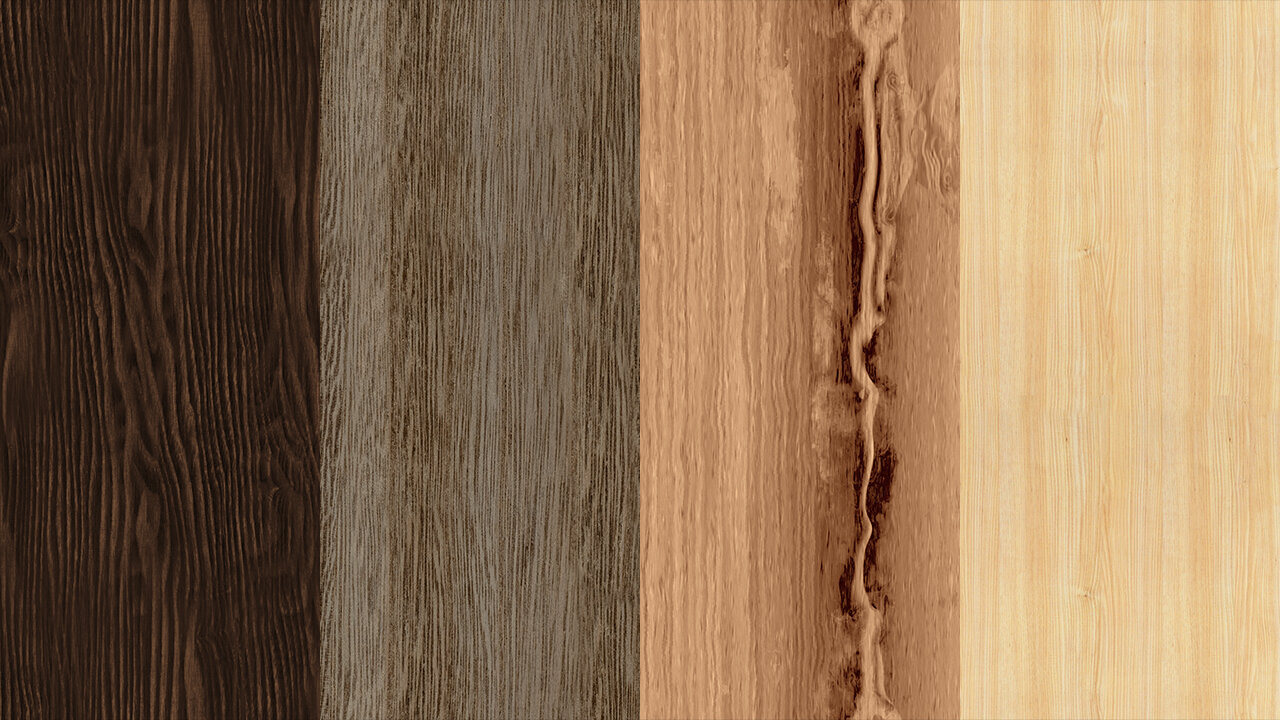When most people think about cabinets—custom or otherwise—they imagine the finished product. They see the sleek lines, the smooth finishes, the soft-closing drawers, and the shiny handles. But have you ever wondered how a few pieces of wood transform into a fine piece of furniture or cabinetry?
If you’re not in the construction business, it’s really easy to overlook the amount of work, planning, and skill it takes to get a beautifully finished beside table or bathroom vanity. But that changes today.
We’re opening our doors and taking you on a quick tour of where the magic happens—the Wood & Co. workshop!
Machines are essential when a woodworking company wants to work at a larger scale.
NeedING A Lot Of Space
Maybe you know someone who’s into DIY with a project or two they’re working on over the weekends. You might even be one yourself! It’s therefore understandable that one imagines a woodworking shop the size of your average car garage. That may be the case for a hobbyist, but Wood & Co. operates at a larger scale.
Machinery takes up quite a bit of our shop’s floor space, as you can see in the photo above. The large and long machine in a corner of our shop is a Felder Format-4 CNC machine. It’s a workhorse that can do multiple jobs such as cutting out panels, drilling holes, and routing grooves. The other boxy-looking machine in the photo is our Felder Wide Belt Sander, another shop mainstay that can do pre and fine sanding in one go. While some intricate cabinet parts still need to be sanded by hand afterward, this machine saves us a lot of time and energy!
Additionally, many aspects of the cabinet-building process require the finesse of our highly skilled craftsmen. For these types of hands-on jobs, we have a number of work benches for our guys to use. Having ample space to move, measure, and build ensures everything runs smoothly and keeps our workflow efficient.
Both our walls and overhead spaces need to be used to fully maximize storage space at the shop.
Keeping Things Organized
With multiple projects on-going and different people working at the same time, things can get quite hectic. It’s therefore important to keep things organized as much as possible.
For our projects, we use a lot of plywood, white oak, maple, and walnut, so we keep a healthy supply of them on-hand here at our shop. Different sizes of lumber and boards have designated storage areas. They’re primarily on racks along the walls, but we also have some stored overhead to maximize our space.
Of course, our tools also need to be in order. Some items, such as the clamps in the photo, are stored along the walls next to the work benches. We also have shelves and cabinets to store a variety of things such as wood finishes, hand tools, boxes of screws, and many more.
When a cabinet is too large to transport, we have to build them in smaller sections like for this kitchen base cabinet.
Assembling Cabinets
Once our craftsmen finish working on the individual components, it’s time to put everything together and build some cabinets! For most of our projects, we assemble things here at the shop. We do this for a number of reasons. It’s more efficient to work in the shop with all our tools available on hand, thus allowing for better accuracy and quality control. It also speeds up the installation process on-site.
That said, there are times when a cabinet is simply too large to transport in one piece. This is especially true for project sites high-rise apartments that only have compact elevators. In such cases, we build our cabinets in sections like in the photo above, and piece them together on-site.
It’s important to have a dedicated spraying area for finishing our cabinets.
Applying Finishes
A cabinet project isn’t complete without a finish. Whether the client wants a natural wood stain or a smooth painted finish, they both are done here at the shop. We have a dedicated area just for finishing.
Spraying finishes can be quite a messy affair, and some paints and lacquers contain VOCs (volatile organic compounds) that require careful handling. That’s why we prioritize safety with proper ventilation systems, spray booths, and respirators to protect our team.
In addition to safety, a controlled environment ensures that finishes go on cleanly, evenly, and smoothly. Having a dedicated finishing area makes a huge difference in the consistency and durability of our paints and stains.
A lot of stains and colors look the same when viewed on a manufacturer’s website, so it’s essential to have physical samples for client approval.
CREATING SAMPLES
Aside from whole cabinets and vanities, we also make smaller sample pieces to help our clients make informed decisions. It’s simple enough to say you want a “white painted drawer front”, but with so many shades of white to choose from—not to mention all the different brands, sheens, and undertones—it’s actually really easy to get it wrong. To make sure our client’s expectations don’t just get lost in translation, having samples such as these is absolutely critical.
Final Thoughts
Oftentimes, clients only get to see the end product, the carefully installed piece all ready to go. But that cabinet went through a long and arduous journey behind the scenes. Hopefully, this brief look at our workshop pulls back the curtain a bit, and helps you appreciate all the work that goes into a fine piece of custom cabinetry.
There are many more things in our shop that we haven’t shown—along with the small improvements we make day-by-day. Just as we’re always refining our craftsmanship, we’re just as committed to improving the environment we work in every day.
Got a project in mind? Maybe a new walk-in wardrobe, bespoke side tables, or a full-blown kitchen renovation? Wood & Co. has the know-how and tools to build your dream cabinetry into a reality. Get in touch with us today, and let’s have a chat! We’re sure we can create something beautiful together.
