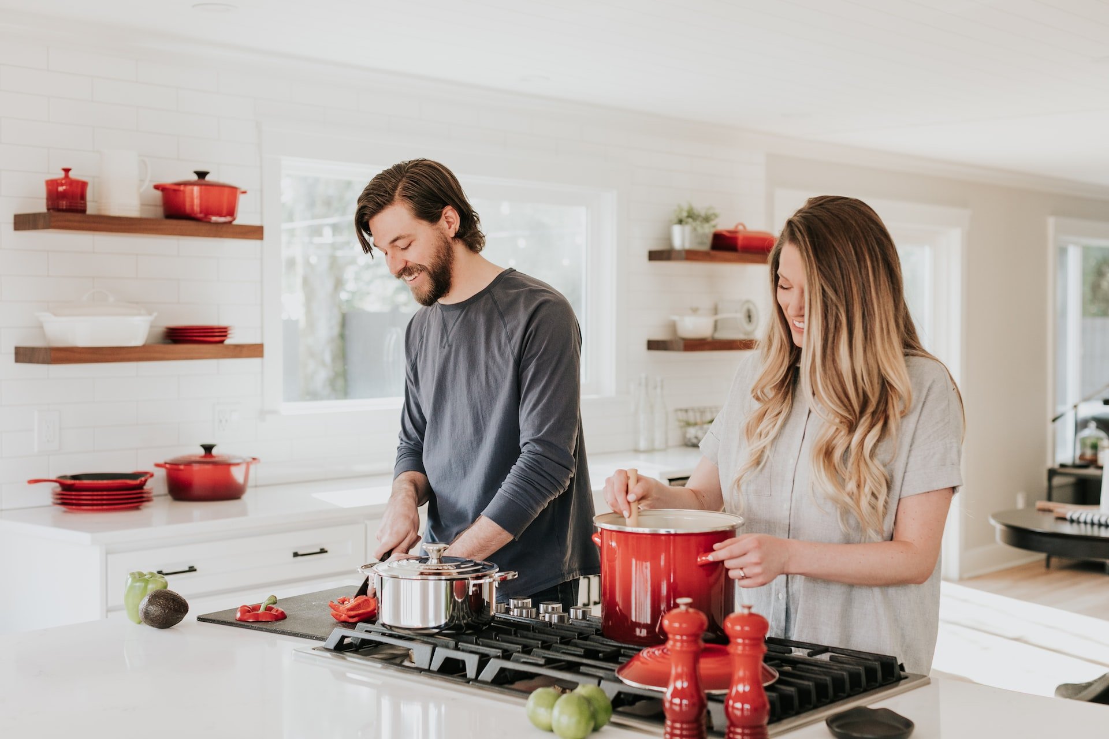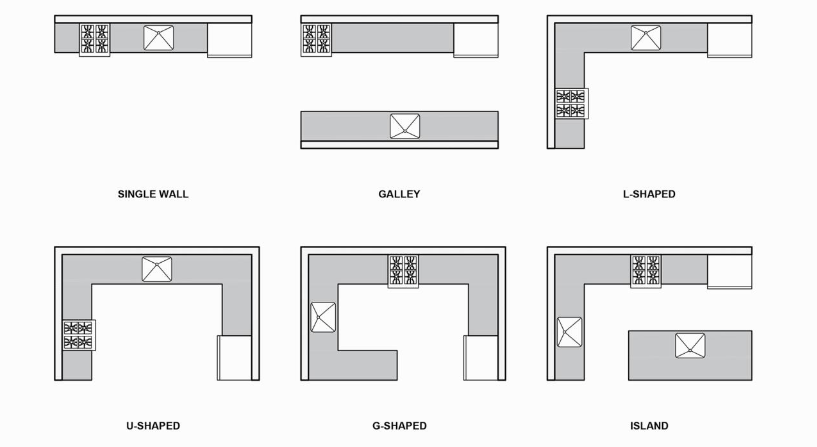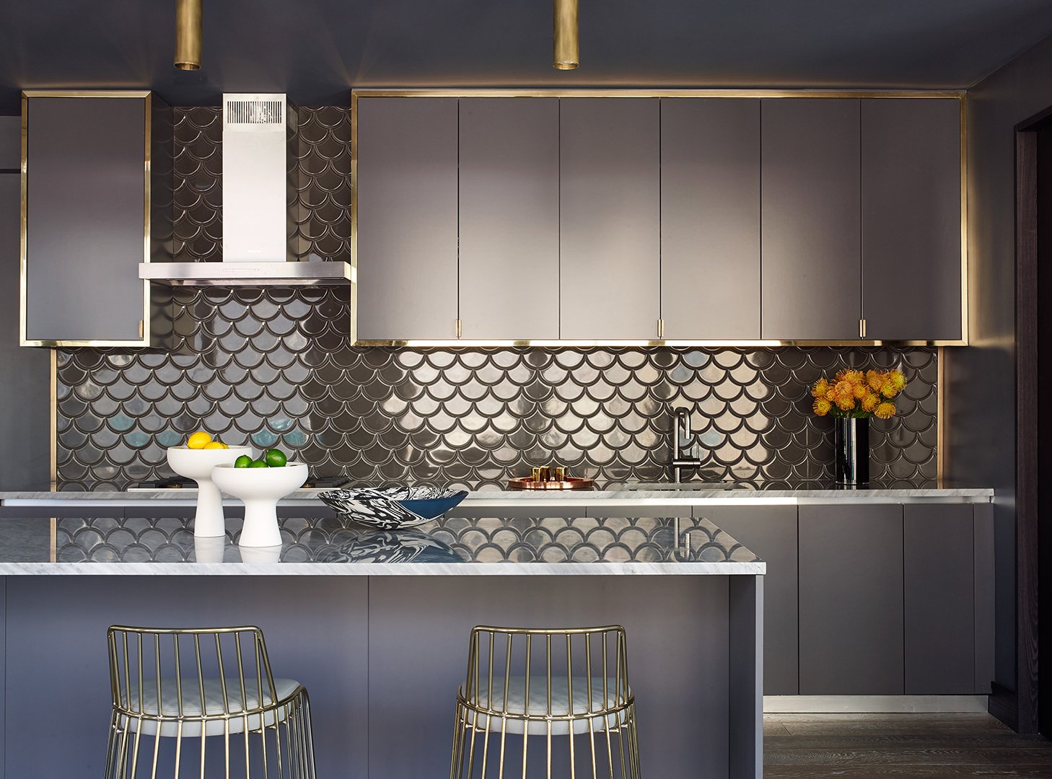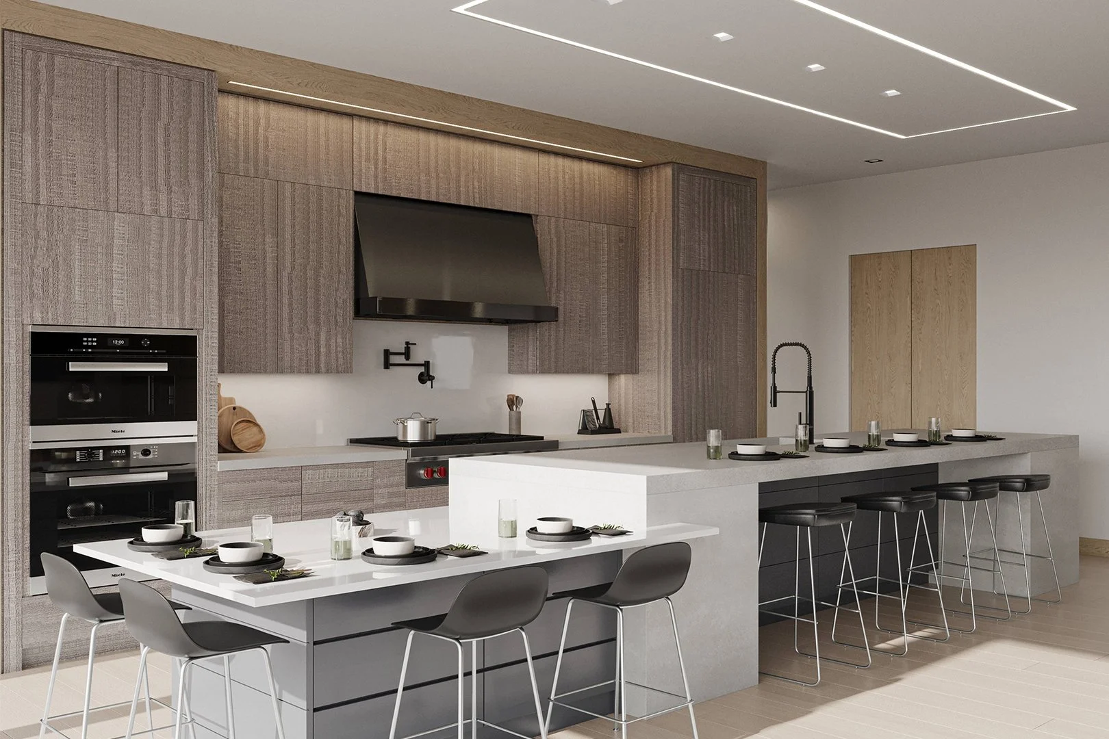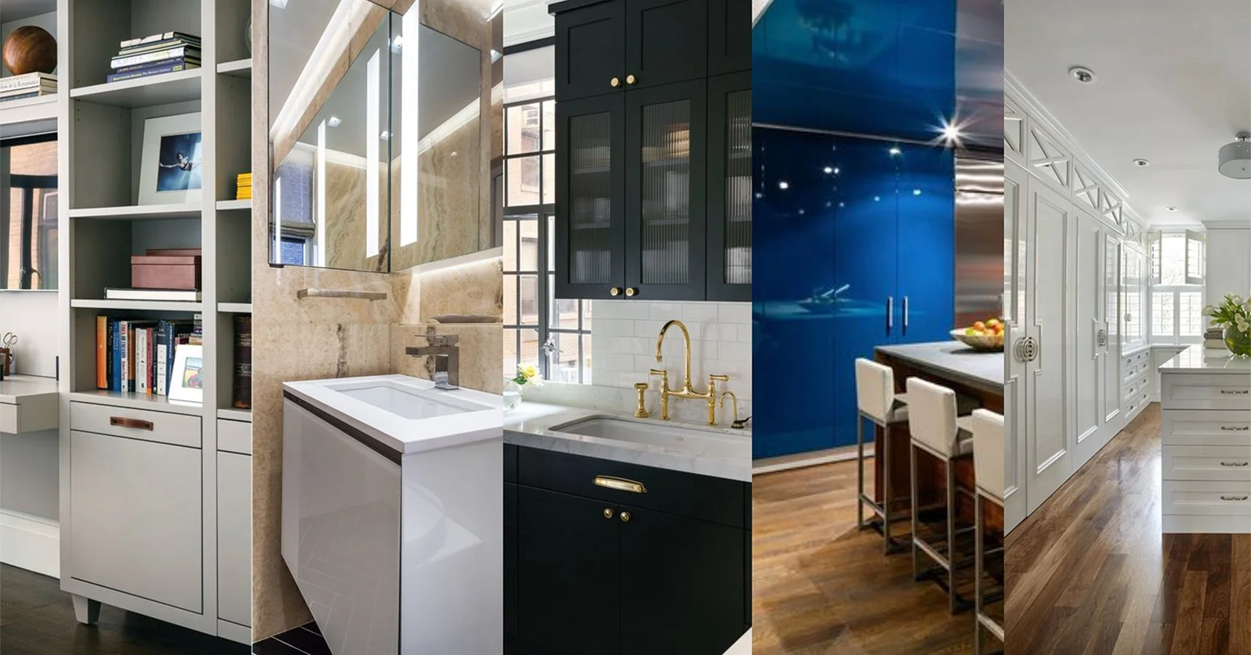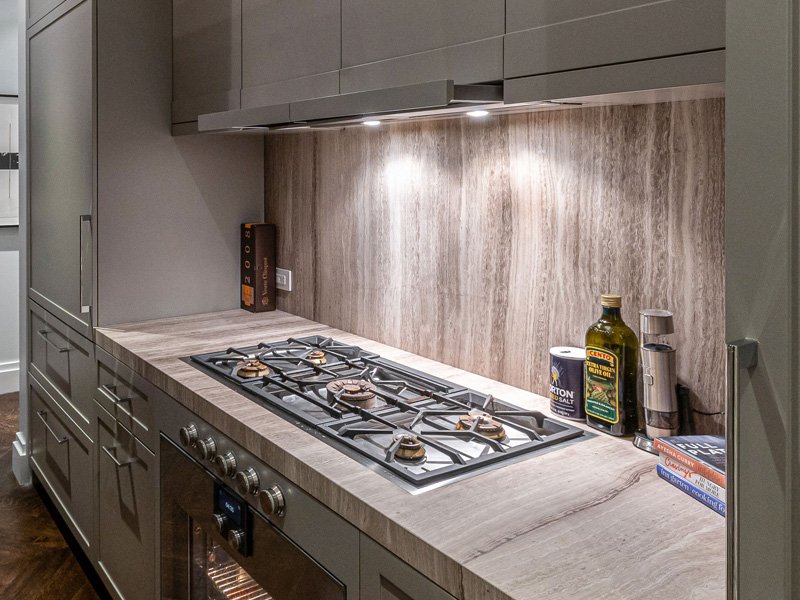Every year, millions of homeowners across America remodel their kitchens. Some go for something minor like refacing their cabinet doors, while others go all-in with a totally new design. We’re certain that 2023 isn’t going to be any different. After all, the kitchen is one of the most important areas in our homes.
However, even with how much importance we place on our kitchens, many don’t have a clue what goes into designing one. Without knowing what you want and need in a space, things can get overwhelming very quickly. In the worst case, you could end up with a result that you’re not happy with!
If you’re one of many looking to do a kitchen remodel this 2023, then look no further. In this guide, we’re going to cover all you need to know about designing a kitchen. We’re going to help you design a kitchen you’ll love for many years to come!
This article is divided into three parts.
Part 1 – General Kitchen Planning
Things to Consider Before Starting
For the first part of this article, we have to start with the general planning steps. There are so many things to consider before we even decide where our sink will go! At this earliest stage of the project, we need to look inward first. As the users of your new kitchen, you have to think about yourself and your family. What do you want to get out of your kitchen?
How Do You Use Your Kitchen?
First thing to consider is how you use your kitchen. Do you cook a lot? Maybe you like to bake. If you frequently have guests over, do you entertain them while you’re preparing meals? Having kids also affects how you design your kitchen. Maybe you’d prefer lower maintenance materials. If you and your spouse both like to cook, will there be times that both of you will be using the kitchen at the same time?
For the next few days, try to carefully scrutinize how you use your current kitchen. Look at both what you love and what you hate about your current space. Does it feel cramped when you’re doing prep work? Then it might be a good idea to add more countertop space in your kitchen remodel. If you find that your current sink a touch too small, then opt to replace it with a larger one in your new space.
Essentially, what you want to come up with is something akin to a kitchen wishlist. Think of all the features you’d love to have. List down all the appliances you’ll use. You can even go abstract and list down what you want your kitchen to feel like. In this step, you’re trying to envision what your perfect kitchen will be like.
How Much Space Do You Have?
After listing down all the things you dream of having in your kitchen, it’s time to ground it a little. You need to think about how much available space you’re working with. This is especially important if you’re remodeling as you’ll be restricted to the size of your current home. Will your new kitchen be exactly the same size as your current one, or do you have the option of removing a wall to expand? A new home that’s gonna be built from scratch has more leeway, of course. But that doesn’t mean you can skip on this step. After all, an increase in kitchen floor area means that another room in your home is getting smaller.
Look back on your kitchen wishlist and arrange it according to priority. Determine which ones are “must-haves” and which ones are just “nice to have.” If you’re working with a small area, you may have to cut out some items, but at least you’ll know which ones can and cannot go.
What is Your Budget?
It might be the last item in this section, but for some people, this is the first thing on their mind. How much money you have at your disposal will determine what you can and cannot do for your kitchen. There may be some compromises that you can take, but how do you decide which? Simple! Go back to that kitchen wishlist we mentioned just a moment ago.
Prioritize features that you definitely know you’ll love. For example, if you only bake every now and then, reconsider if you need a stacked double oven. A single built-in oven might be more than enough for you. Also, do take into consideration what you already own when you’re remodeling. As long as your appliances are still in good working order, then you can opt to hold off on an upgrade for now.
It’s not just the cost of your cabinets and appliances that you have to think about, of course. Consider also the people that you need to hire to get it all done. Are you going to work with an interior designer? What about contractors? Even if you’re going the DIY route, you’re not off the hook just yet. Do you have all the equipment you need or will you have to rent some of them? Also consider if you have enough time to work on your kitchen project. The last thing you want to happen is getting stuck with an unfinished kitchen.
Most people don’t like thinking of budgets, but no one can deny its importance. Giving it serious thought at this early stage is going to save you from a lot of headaches down the line!
Kitchen Planning and Layout
A kitchen is probably the busiest area in your house. A good kitchen needs to have a well thought out plan and layout to ensure a space that works well. A good configuration lets you work quickly and efficiently. Above all else, a kitchen has to be functional, and there are multiple ways to go about this.
The Work Triangle and Work Zones
A way to think about your kitchen is in terms of the spaces where you do your work. There are two common methods used today, the work triangle and work zones.
The kitchen work triangle may be more familiar to many, and is a concept that’s been used since all the way back in the 1940s. This concept focuses on the three major appliances: the stove, refrigerator, and sink. You form the triangle by place these at an equal distance from each other. This setup lets you quickly and efficiently go from one work area to another. Planning in this way is great for small to medium-sized kitchens. However, when dealing with larger kitchens that’s becoming more and more common these days, the kitchen triangle doesn’t work as well. This is because the distance between each zone becomes larger, making it much less efficient.
Kitchen work zones, on the other hand, offer more flexibility. This makes it perfect for the multifunctional modern kitchen. As the name implies, we arrange spaces according to functional zones. For example, a cleaning zone would have the sink, dishwasher, countertop space, and the garbage bin. This makes cleaning efficient as you’ll have everything you need for the task within reach. Now apply that framework for other activities in the kitchen such as a preparation area, cooking area, baking area, and so on. If you have two areas that need to share an appliance, such as cleaning and prep areas both needing access to the sink, then you can place these two zones near each other. Should available floor area allow for it, you can choose to have two sinks instead.
Additionally, you don’t have to limit yourself to the main zones: cleaning, prepping, and cooking. Think about what other ways your family uses the kitchen. You can have a dedicated breakfast area for your coffee, tea, and breads –complete with a small dining table or banquette too! If your kitchen doubles as an entertainment area, then carve out a place where you can socialize with guests while cooking. This kind of space also works as an informal office area or a space where kids can do homework.
Some of the most common layouts for kitchens utilizing the classic work triangle.
Common Kitchen Floor Plans
After determining what types of areas you need, next we look at how to arrange them in a given space. Oftentimes, what existing walls you have will determine which arrangement you choose. Examine your available kitchen area. Is it wide and spacious, or is it narrow? Does it open into a living or dining area, or is it contained in its own room? To have a well-functioning work space, we need to optimize our layout within the given constraints. Let’s explore the common layouts and find out which scenarios to use them.
Single Wall
As the name implies, this layout uses just one wall for your kitchen. You can also see it called as a linear kitchen. This type of kitchen layout has the smallest footprint, making it a great fit for small apartments and studio flats. Of course, your space doesn’t have to physically be small to choose this option. A single wall kitchen is also a great fit for those that don’t use the kitchen as often. It’s also one of the least expensive configurations as all your service utilities are clustered together. A downside to this configuration is the limited countertop space. Those that need a lot of space for prep work may be better served by the other layouts below.Galley
A galley kitchen, also called a “parallel kitchen” or “corridor kitchen” makes use of two walls parallel to each other, with an aisle in between. It’s similar to the single wall layout in that it has a small footprint. However, you get more working space and more cabinets. You can actually combine a single wall configuration and a kitchen island to get the same effect as a galley kitchen layout. Another benefit to this type of arrangement is the lack of corner cabinets. Corners usually result in inconvenient deep cabinets, or expensive hardware solutions to make use of the space. The main downside of a galley kitchen is that it can be too narrow to have more than one cook working at a time.L-Shape
Another common layout is the L-shape, which places the kitchen cabinets on two perpendicular walls. It’s a configuration seen most often in medium-sized homes. It has a similar amount of countertop and cabinet space as the galley kitchen, as both use two walls. However, the advantage of the L-shape is that it opens up floor space. This open space towards the middle of the room can be used as a small dining area or a kitchen island. A caveat with the L-shape is that you can’t make the arms too long, especially if only extending one side. You may have major appliances too far from each other, making your kitchen less efficient to work in.U-Shape/G-Shape
Add another wall into the L will get you the U-shape kitchen layout. It also goes by the name of “horseshoe kitchen”. If you connect a small island to one end of the U, you then get the very similar G-shape layout. These layouts are common in medium to large homes, and offer the most countertop and cabinet space.
Should I Add an Island to My Kitchen?
Another major consideration that affects the layout of your kitchen is the addition of a freestanding island counter. It can be added to any of the common floor plans we’ve listed above, as long as you have enough space. Adding one to a very large space can help it become more efficient kitchen. You can arrange it in such a way that you have multiple work triangles. You can also make even more granular divisions in your kitchen zoning. A kitchen island is highly versatile. It often does double duty of being an informal entertainment area and extra countertop working space.
However, if you plan on placing a cooktop, appliances, or a sink on your island, it will add significant costs to your project. Extra wiring, plumbing, or ventilation will have to be routed through your ceiling or floor. This takes more materials and labor than just having everything along the walls.
It really depends on how much space you have available, and how you plan to use your kitchen. There’s no surefire way to tell whether you need a kitchen island or not. Go back to the first step. Review your kitchen wishlist, and see if an island will fit your needs.
A fun and bold eclectic purple kitchen by Wood & Co.
Kitchen Style
After carefully considering your needs and space layout, now we can start thinking about the look of your kitchen. We’re sure that for some of you out there, this is the first thing they think about. That comes as no surprise as the look of our kitchens can create a strong first impression, and affect our moods. No one wants to work in an ugly space, after all.
Kitchen and Other Adjacent Spaces
Before going into specific styles, check first how your kitchen relates to the other spaces in your home. If it’s in its own enclosed room, then you’re more or less free to do as you please. However, things get a bit more limited if your kitchen is partially open. The most common setup is a kitchen together with a dining area. For some, you may be able to see your kitchen all the way from the living area. For such connected spaces, you want visual coherence and continuity.
For example, imagine you have an open kitchen-dining-living space, but you’re only renovating the kitchen. You will want to maintain the same or similar style as you currently have to keep your space feeling unified. It doesn’t have to be 100% the same, of course. Just make sure that there are some elements that tie the areas together –such as using the same crown mouldings or keeping the same color palette.
Now with that tip in mind, let’s take a closer look at some of the most common kitchen styles you’ll see.
Common Kitchen Styles
Traditional
The term “traditional” is very broad and can compass various time periods. The most distinct features of a traditional kitchen are its attention to detail, natural or neutral colors, and an air of classic timelessness. This style of kitchen is often elegant and sophisticated, while also feeling cozy and welcoming.
A traditional kitchen often prominently features wood. This can be on the cabinets, on the floors, or even both. Unlike streamlined modern kitchens, traditional ones are often very ornate, full of decoration and intricate detailing. Doors will often have a combination of raised paneling, grooves, insets, beading, and applied moulding. You will also find other elaborate features such as custom range hoods, corbels, and arches. Kitchen islands and cabinets often have the appearance of handcrafted furniture –unique pieces full of charm and character. Of course, this kind of detailing extends beyond the kitchen cabinetry. Countertops, backsplashes, door knobs and pulls are all opportunities to add to your kitchen’s unique character.Contemporary
On the opposite end of the spectrum is the contemporary kitchen. While traditional kitchens espouse details, decoration, and ornamentation, the contemporary kitchen rejects them. This style adopts a clean, sleek, and minimalistic appearance. This gives them a streamlined, and sometimes even futuristic look.
A contemporary kitchen is very simple at first glance. They use flat panel doors, often in solid colors such as black, white, or gray. Bright bold colors are welcome too, of course. It doesn’t have to be all neutrals! Wood is also used, but more often in darker stains and as accent pieces. To keep things looking sleek, appliances will often be built-in. Sometimes they’re even hidden behind cabinet doors or would have a matching panel. This ensures that the appliances and the cabinets do not look detached from one another. In terms of hardware, knobs and pulls are very simple in design or even removed outright. It’s not uncommon to find integrated finger pulls in a contemporary kitchen.Transitional
A transitional kitchen sits right in between traditional and contemporary, balancing aspects of both. This style aims to blend the warm and cozy atmosphere of a traditional kitchen with the clean and sleek lines of a contemporary style.There are many ways to achieve this look. One such way is using simple paneled doors, such as a shaker-style one. It’s a lot less ornate than those you see in a traditional kitchen, but not as streamlined as a flat slab door. You can also combine more contemporary materials with traditional styling. A perfect example of this is a stainless steel farmhouse sink. You get the country-style look of the sink, but it goes well with other contemporary stainless steel built-in appliances. Subtlety is the name of the game here, which means lighter and neutral palettes work well for this style.
At the end of the day, it’s all about the fine balance between the old and new when it comes to transitional kitchens.Eclectic
An eclectic kitchen looks and feels like a little bit of everything, but we feel it’s better to view it as a highly curated design tailored exactly for you. It would seem like rules are thrown out the window, but not quite. But as they say, rules are made to be broken.Just because you love a specific antique set of pendant lights doesn’t mean you automatically have to go for a traditional or rustic look. It can look perfect in the right bold color palette, mixed with other furniture, finishes, and objects you like. But make no mistake. An eclectic kitchen is neither random nor chaotic. What you want to focus on are statement pieces, bold features, and an appropriate level of contrast to make these items shine.
It’s definitely not the style for the faint of heart. But when done right, it oozes with creativity and personality. Yours will truly be a kitchen made just for you.
Others
There are many more styles beyond those 4, of course. The lines also get quite blurry sometimes. There’s the Scandinavian style that shares many similarities with contemporary, but focuses on a lighter and brighter color palette and takes inspiration from nature. A rustic kitchen is similar in many ways to a traditional kitchen features more rugged natural materials. The industrial style, on the other hand, has been popular of late especially in a commercial setting. That style takes inspiration of utilitarian factories, and features materials such as concrete, steel, and brick.What’s important to know is that you shouldn’t feel bound to a specific style. View them more as a guideline than rules set in stone.
With all these steps so far, you now have a better grasp of what you want your kitchen to look, feel, and what you want it to do for you. In the succeeding parts, we’ll flesh out those ideas even further. However, if you already feel raring to go with your new kitchen remodel, then feel free to get in touch with us. Wood & Co. specializes in luxury interiors, millwork, and woodworking. Schedule a consultation with us, and we can help you achieve your kitchen goals!

