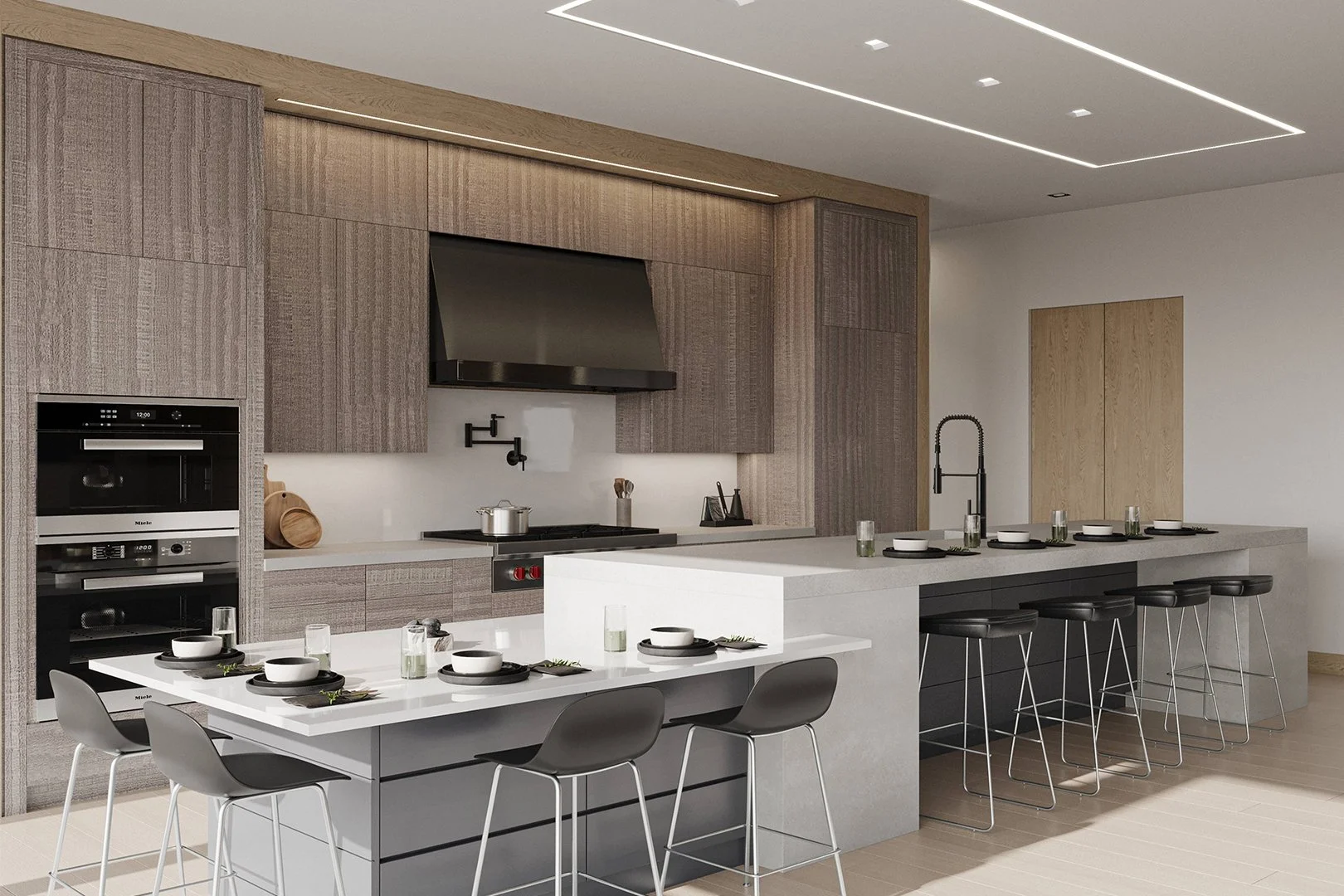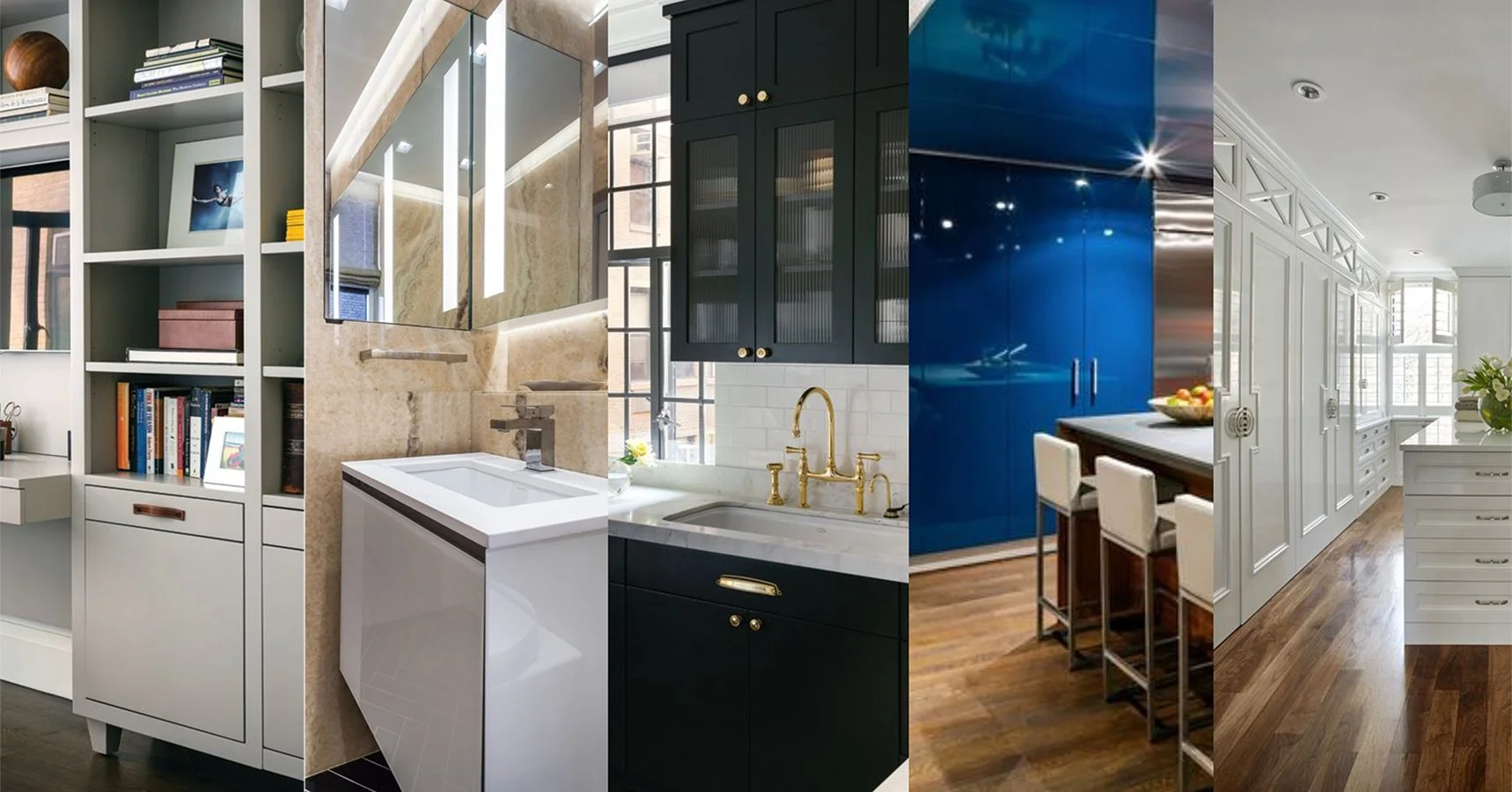Ah, the bedroom. Welcoming and tranquil spaces that we love to retreat to at the end of a long work day. Sometimes even in the middle of one if you’re working from home! For many people, the bedroom is probably their favorite room in the house. However, not everyone is ecstatic about their space, and may even look at Instagram-worthy bedrooms with envy. They may just sigh a little and wish they had a bedroom that is just as beautiful. Look no further, as that’s what we’re here for. Today, we go over the process of planning a custom bedroom interior step-by-step.
Decide on Main Pieces
The first step in the whole process is deciding what you want your own custom bedroom to do for you. The main item in your bedroom is, of course, your bed. What size do you need? Do you want a large and spacious king size bed? Maybe your space is a bit limited, so you opt for a queen instead. When it comes to shared kids’ rooms, will they get separate beds or bunk beds? Beds are the most essential piece of furniture in a bedroom, so it pays to consider what options you have.
However, beds aren’t the only things you have to consider in a bedroom. Aside from serving the basic function of providing a place to sleep, what else do you want for your room? If you and your spouse enjoy watching Netflix or Hulu in bed, you’ll definitely need an entertainment unit or console for your TV. A child’s bedroom likely needs space for a desk to do schoolwork on. Those of us who enjoy books would greatly benefit a comfortable chair at a small reading nook.
Next, you also want to consider your storage options. How much closet space do you need? Will you have a built-in wardrobe or a freestanding one? If you have a substantial clothing collection, you might prefer having a separate walk-in closet instead. There are also other items that you might want to store in your bedroom. Small items like pens, papers, books, or whatever little trinkets you have also need a dedicated space. You can consider adding more cabinets and shelves or look at multifunctional items. These include like an ottoman, a platform bed with drawers, and the like.
Custom kid’s bedroom with an integrated study desk and closet by Wood & Co.
Layout
Now that you have an idea of what furniture or built-in pieces you want in your custom bedroom interior, it’s time to arrange them in your space. Being the largest and most important piece of the room, you must first locate where you want to place your bed. Ideally, you have access to 3 sides of the bed, especially if you’re sharing this bed with a spouse. If it’s only meant for one person, you can get away with only having one-sided access. Ensure that there’s enough space for you to comfortably walk around your bed –at least 28” is a good starting point.
Next, think about access to your closets and an attached bathroom, if applicable. The key here is to keep it simple. If possible, place the doors of the bathroom and wardrobe on one side. Another option is to have a separate hallway, which is a common strategy used for hotel rooms. By arranging your room in this way, you avoid having to cross thru the sleeping area just to go to bathroom.
As for the other zones and furniture pieces in your bedroom, the same basic principle will still apply. Ensure there’s enough space to comfortable get to any nightstands, dressers, desks, and vanity tables. If it’s starting to feel like there’s too much stuff in your bedroom, you may want to reevaluate either your room’s size or the furniture you’re bringing in. Remember, a cramped space is not a relaxing space. If you don’t really need that extra dresser, then maybe you can skip it entirely and have a more spacious bedroom instead.
Decide on a Style
With the general layout and all the furniture in place, it’s time to start thinking about the style. For some, they probably already thought about this at the first step when deciding on the main pieces. If not, there are a couple of things you can consider to help narrow down the choices. Firstly, what is the style used for the rest of your house? This is especially important if you’re only renovating a room instead of your whole home. Another question you can ask yourself is “what kind of experience do I want for my custom bedroom interior?” Do you live in a coastal area and want to bring that beach-vibe to your sleeping space? You can also imagine the most luxurious hotel stay you’ve had and mimic it for your own home. Maybe you want something that’s more simple and uncluttered such as a minimalist or Scandinavian style.
If there’s not a specific style you’re looking for, then consider the colors of your bedroom walls, cabinets, and furniture instead. Are you in the mood for something more cozy and moody? Consider adding darker tones to your space. You can paint an accent wall black, or go all out paint all four sides. If you still want white walls, you can instead use your beddings, drapery and rugs to add a moody vibe to your space. If a bright and airy atmosphere is more to your tastes, then go the opposite way and implement a light color scheme. White walls combined with light natural wood finishes on your cabinets and furniture is a common way to achieve this.
Create a Focal Point
The previous step was about deciding on an overarching style, so now we start to look into more details. In any room, we want to create focal points where our eyes are naturally drawn and create an interesting dynamic in the space. For the bedroom, this will most likely be the bed area. There are multiple ways to go about this. First you can add interest the bed wall. You can pain the whole wall differently, thus creating an accent wall. You can also build a custom headboard, either upholstered or in a wood finish, that goes all the way to the ceiling. You can also explore other options such as using wallpaper, a mural, placing artwork, or using accent lighting. Aside from the bed wall, you can also draw focus to the bed by using a rug. Either an oversized rug that goes under the bed and nightstand, or an 8x10” rug under the foot of the bed will do the trick.
In larger bedroom suites, you can have additional smaller points of interest. Some examples can include a vanity area, a reading nook, or an accent lounge chair. The key thing to note with these is that you don’t want them to clash with your main focal point. A small circular rug or a light pop of color might just be all you need.
Add Personal Touches
The last piece of this bedroom planning puzzle is to sprinkle on touches of you around your space. Fill your shelves with family photos, vacation souvenirs, your favorite books, and other knickknacks that make you smile. Choose some wall décor that you like, whether it’s an abstract wall painting or a framed poster of your favorite movie. It’s these little things that round out your bedroom and make it a space truly made for you and bring joy to your everyday.
We at Wood & Co. know that your bedroom is your personal haven and your sanctuary. Whether it’s for a newly built home or you’re renovating an existing one, we can help you bring out the best your space can offer. Get in touch with us, and together we can build the perfect custom bedroom for you!





