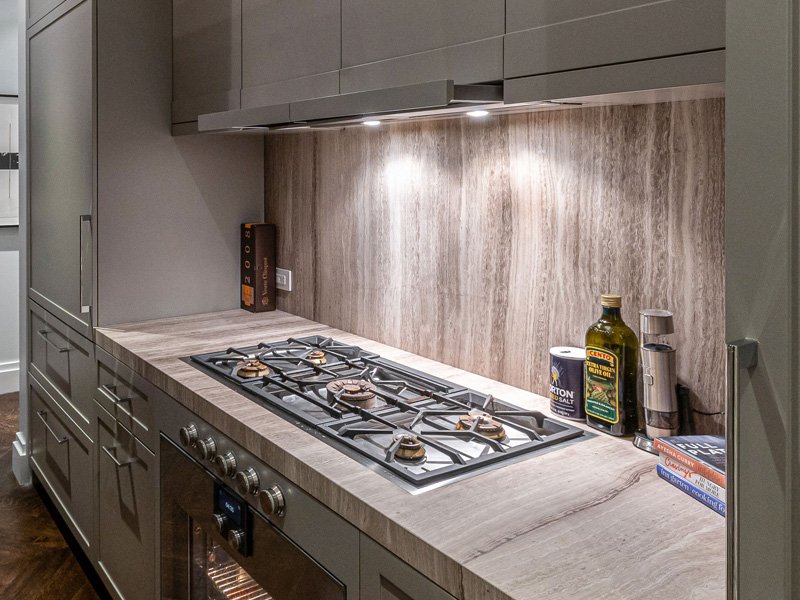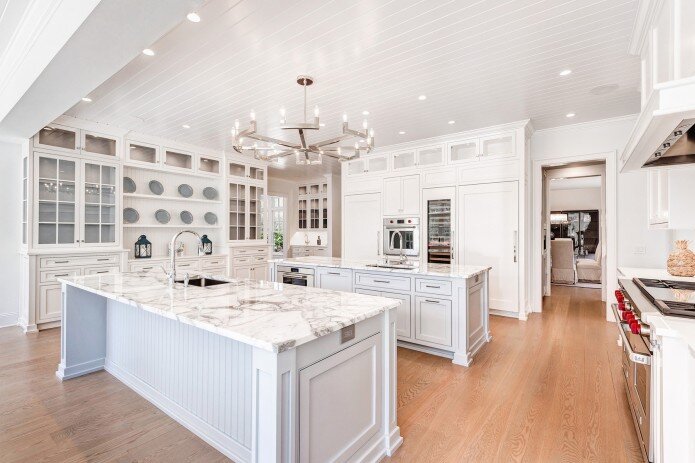Often a centerpiece of many American kitchens, the kitchen island is a ubiquitous feature that many are familiar with. But did you know that it’s actually a pretty recent idea when it comes to kitchen design? As homes grew bigger, so too did kitchens and thus it made sense to put an island on the newly available space.
These days, people love it and it’s an often requested feature in new homes and kitchen remodels. However, what works for some may not necessarily work for you. That’s why we’re here to answer the question of why you need a kitchen island.
What is a Kitchen Island?
A kitchen island is a piece of furniture with a countertop placed in the center of a kitchen. It’s traditionally rectangular in shape, and serves a multitude of uses. It can be used to augment your kitchen’s storage or provide additional work areas. Kitchen islands have grown more popular in the recent years as open-plan concepts, eat-in kitchens, and multipurpose spaces become the norm in many homes.
What is a Kitchen Island Used For?
There’s no doubt that kitchen islands remain popular to this day because of how handy and multifunctional it is. All the extra countertop space can serve multiple functions. It can be an extra prep area, cleaning area, or cooking area. Kitchen islands also often have seating which means they can double as an informal dining area, homework space for the kids, or a laptop work area. Lastly, they also provide extra cabinet space underneath.
Should a Kitchen Island Have a Sink or Cooktop?
Related to the point above, this is a common question many homeowners have. Sink or cooktop or none at all? That depends on your use case, of course. Sinks on an island can be used either for cleaning or prep work. For those of you considering this, you should be prepared to have kitchen messes in view, whether it’s dirty dishes of multiple bowls of ingredients. For island cooktops, you need to consider the range hood location and how this will affect the look of the entire space. It can easily become an eyesore if not designed well. The safest option is to keep the countertop clear. This also allows it to be flexible and adapt to how you’re using the kitchen on a given day. Ultimately, consider what you really need and what you’re most likely to use.
How Big Should a Kitchen Island Be?
There are no standard dimensions for a kitchen island. Its size will depend primarily on two things: the size of your kitchen, and what function you want your island to serve. Smaller kitchens, of course, call for a smaller island. Even a small 2-foot square can work well as an added work space. If you’re not adding an island for the extra seating, then your island counter doesn’t need to be as deep. Conversely, large kitchens can have islands as big as the space allows while remaining a practical size.
For a more traditional kitchen island look, you should aim for something at least 3’ wide and 4’ long. This will provide you enough length for storage cabinets or appliances. You’ll also have plenty of space for counter space, enough to have seating on one side and prep space on the other.
Another important thing to remember when considering the island’s size is its distance from your other kitchen counters. You want about 4’ between your island and counters to give ample space to move around and do work. Otherwise, your kitchen can become cramped and difficult to use.
L-shaped kitchen with stained wood kitchen island by Wood & Co.
When Should You Avoid a Kitchen Island?
By now, it’s easy to see why you can benefit from a kitchen island. It’s highly versatile and multifunctional. Of course, there are some cases where it could be better not to have one. Most people wrongly assume that just because you have a large kitchen then an island will automatically fit right in. Consider the workflow of your space. Adding an island in a U-shaped or galley kitchen can actually impede movement and obstruct the traditional kitchen triangle. It’s easier to make an island fit in single wall or L-shaped layouts.
On the other end of the size spectrum, small kitchens might be better off without an island. It can definitely add valuable countertop space, but it can make an already small area look even more cramped. In such cases, you might be better served by a small dining table instead.
Do I Need a Kitchen Island?
When adding anything to your home, you need to consider how it will be used and how it will add value to your space. The same holds true for kitchen islands. Do your other kitchen cabinets and kitchen counters provide enough space? Will adding an island improve the workflow of your kitchen? Does a kitchen island enhance the style and aesthetics of your space? These are just some of the few things to think about. The need for a kitchen island is a very personal decision and depends entirely on you and your family’s needs.
When in doubt, it’s best to consult with a professional. We at Wood & Co. have the knowledge and experience to help you decide what’s best for your space. For all your kitchen cabinetry and kitchen island needs in The Hamptons, Long Island, and New York City area, get in touch with us! We’ll be happy to walk you through the needs of your project, and enhance your space.













