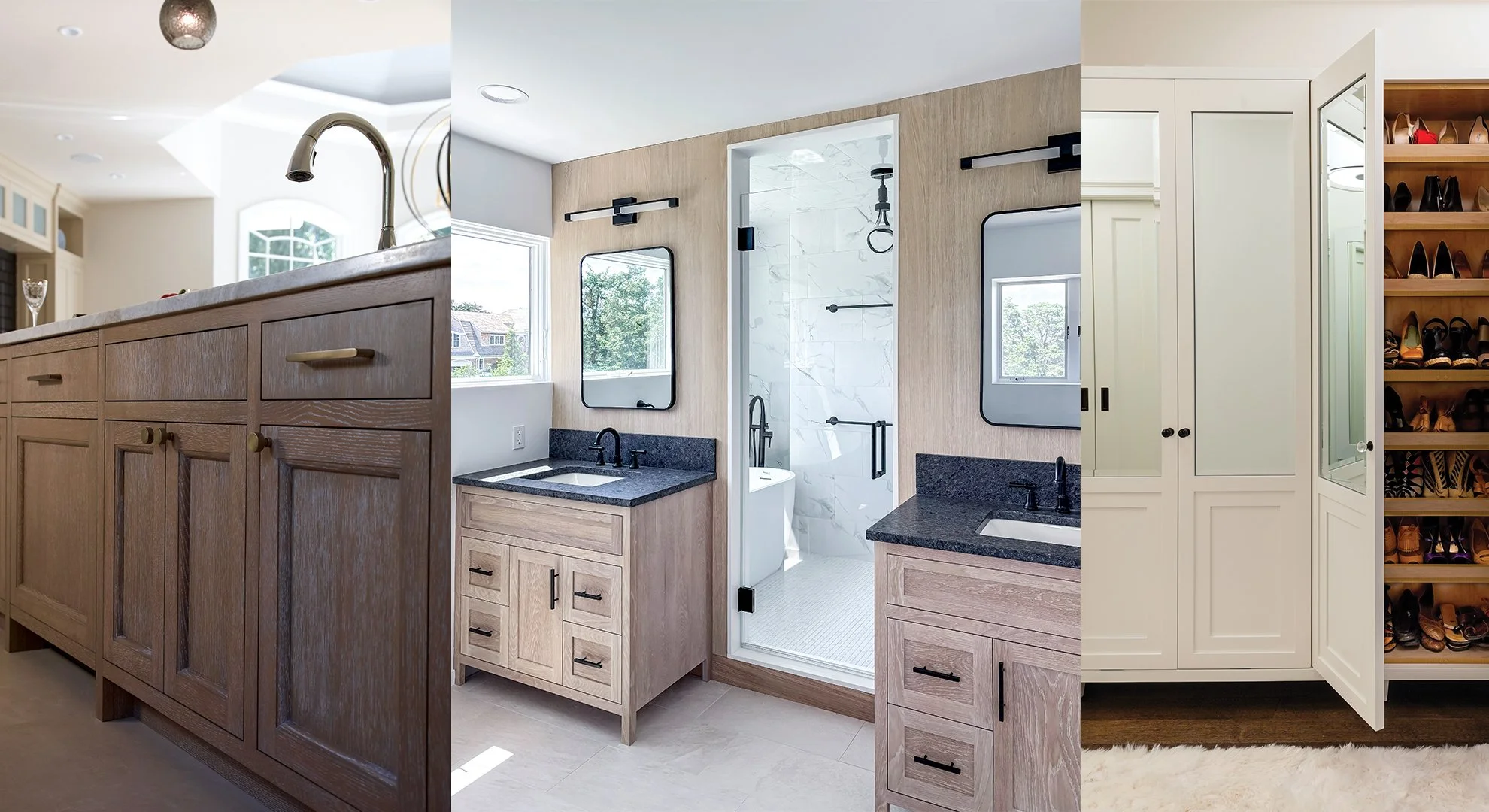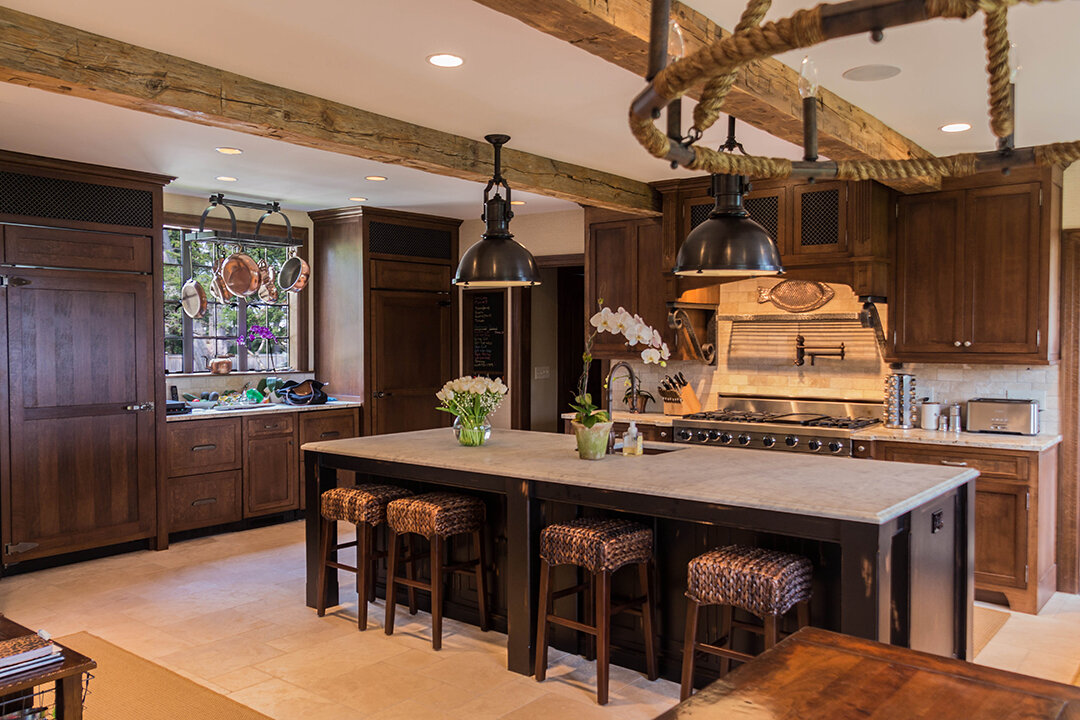In today’s modern homes, space is a premium. Open-plan layouts have become increasingly popular, offering a sense of fluidity and openness between living, dining, and kitchen spaces. While this design approach maximizes airiness and natural light, it also introduces a unique challenge: how do you define separate zones without sacrificing the open feel? The answer lies in a clever design solution: using cabinets as room dividers.
Cabinets are no longer just for kitchens or bathrooms. They’ve evolved into multifunctional elements of interior design, blending aesthetics and utility. When strategically used as room dividers, cabinets can transform your home’s layout, improve functionality while elevating the overall design. In this article, we’ll explore the many reasons why cabinets make an excellent choice for dividing spaces, the types of cabinets you can use, and practical tips for incorporating them into your home.
Read More




