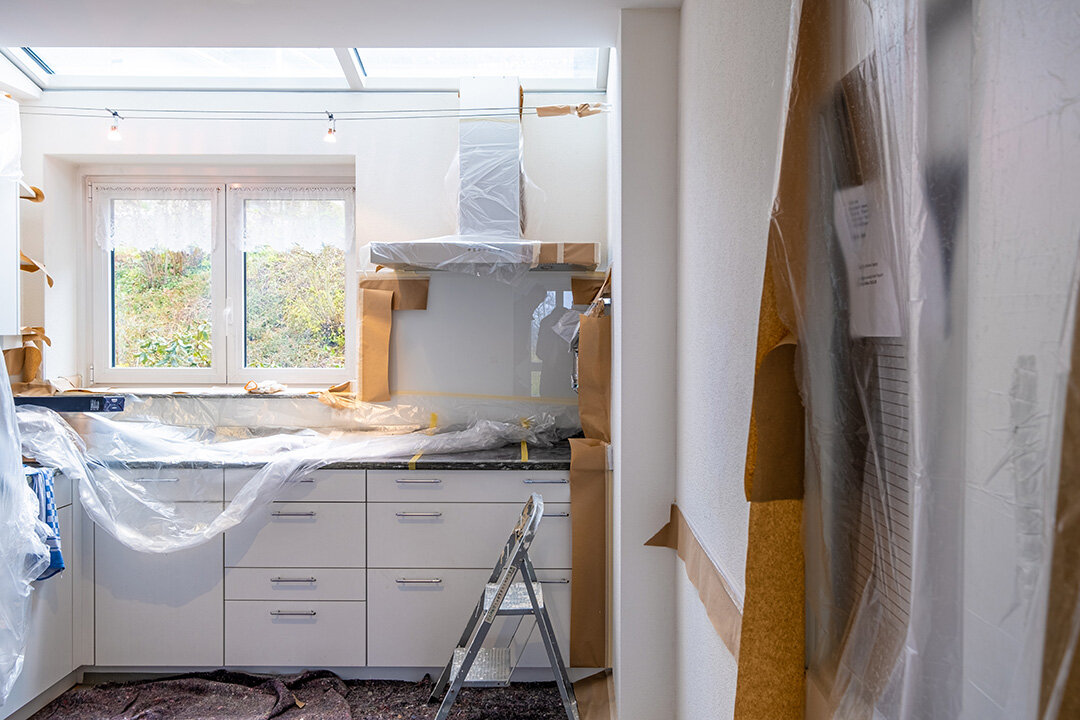Designing one’s own kitchen is a great dream for many. However, there are so many things to consider that makes designing a beautifully stunning and fully-functional kitchen increasingly complex. A new kitchen is no small undertaking and an invaluable investment. We want to be able to relish in the space and enjoy ourselves as we prepare ingredients, cook meals, and entertain our guests.
It’s easy enough to see when a kitchen looks ugly or dated, but when it’s related to how a kitchen functions, it may not be as easy to spot. Here are some common kitchen design mistakes that are easy to overlook that you definitely need to avoid.
Ignoring Clearances and Measurements
A frequently given advice when it comes to home design is “Always measure twice”. This is doubly true for kitchens. There are numerous items to piece together such as cabinets, appliances, countertops, sinks, and many more. Imagine if your refrigerator arrives from the supplier only for you to find out it’s too wide and too tall for its allocated space. Another common pitfall is not having enough space to open drawers and cabinets. Try and picture opening all of your cabinets, drawers, and appliances all at once. Are any of them bumping into each other? If you measured everything correctly and provided enough clearance, the answer should be “no”. Save yourself from delays and headaches and measure twice –or even thrice!
Photo by Viktor Forgacs on Unsplash
Skimping on Countertop Space
A major complaint homeowners have is not having enough space on their kitchen counter. Make sure you have enough space to lay out ingredients as you prepare your meals. To make clean up a breeze, don’t forget to allocate sufficient space for both clean and dirty dishes. Also, don’t neglect your small appliances! Often we fall into the trap of buying an abundance of new appliances without considering where to place them. And where do they usually end up? On the counter. Having enough space on your kitchen counters allows us to work fuss-free and with ease. Make sure you set aside enough space when designing your new kitchen.
Photo by Clint Patterson on Unsplash
Neglecting Electrical Outlets
Related to the point about small appliance we made earlier, another often made mistake is neglecting to allot enough electrical outlets. You don’t need to have to one outlet for each and every appliance, but you do need to be strategic about how many you place and where you locate them. Think about how you plan to use your space. Where will you plug in your toaster, blender, and coffee maker? Which appliances are integrated with your cabinets and which ones will stay on the counter? Also note how far your outlets are from each other. Ideally you avoid having wires run across your counters to keep things looking clean and organized.
Photo by Nicolas Gras on Unsplash
Underestimating Your Storage Needs
If you want a beautiful, clean, and organized kitchen, it’s essential to have enough storage space. Count all your pots, pans, cutlery, and china. Where do you plan on putting them all? Make sure you have cabinets that can fit your extra-large pots and pans. These often end up getting stored on open shelves or on top of counters just because they weren’t considered when making the cabinets. Don’t forget about spice jars, chopping boards, or any small items. If you’re planning to have your pantry integrated with the kitchen, then think about what types of food you normally store and in what amounts. Take an inventory of your items and ensure there’s a designated place for everything.
Photo by Steve Johnson on Unsplash
Forgetting About Your Trash
Waste is probably the last thing we think about when planning out our kitchens, but it’s unavoidable. Just like with everything else we’ve tackled so far, planning around waste is essential to kitchen design. While there are decorative trash bins to choose from such as in the photo above, it’ll stick out like a sore thumb. Waste disposal should not be an afterthought. The best solution would be an integrated pull-out trash bin. Another option is to have a base cabinet to house a freestanding trash bin. Not only will planning for your trash keep it out of sight, it also helps in containing any unwanted odors.
Thank you for Visiting Wood and Co















