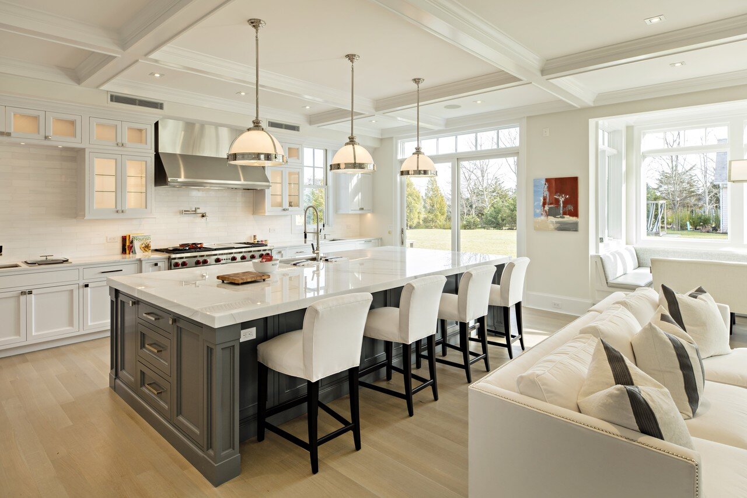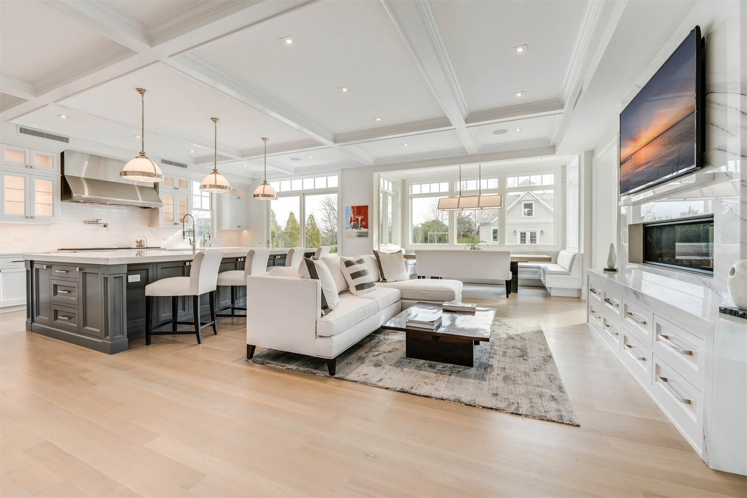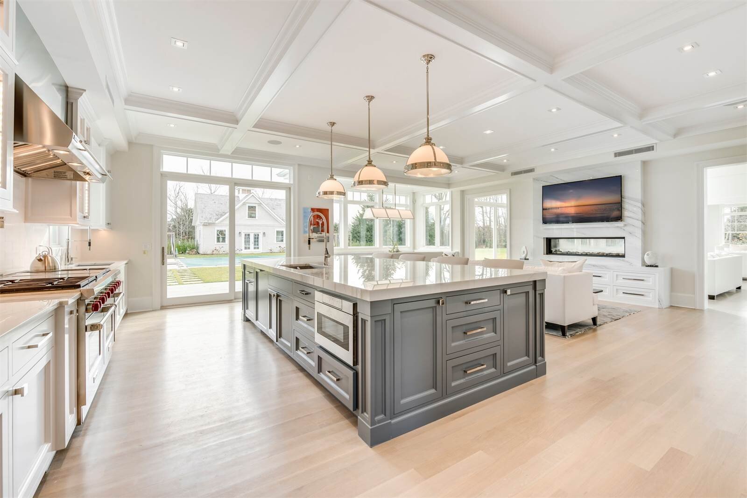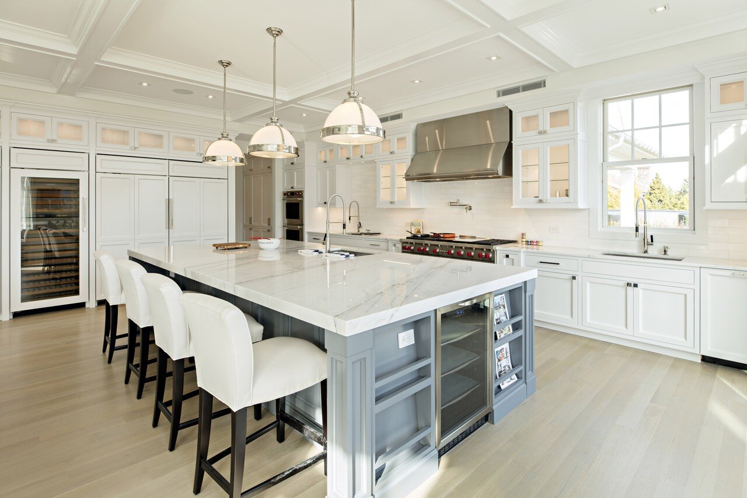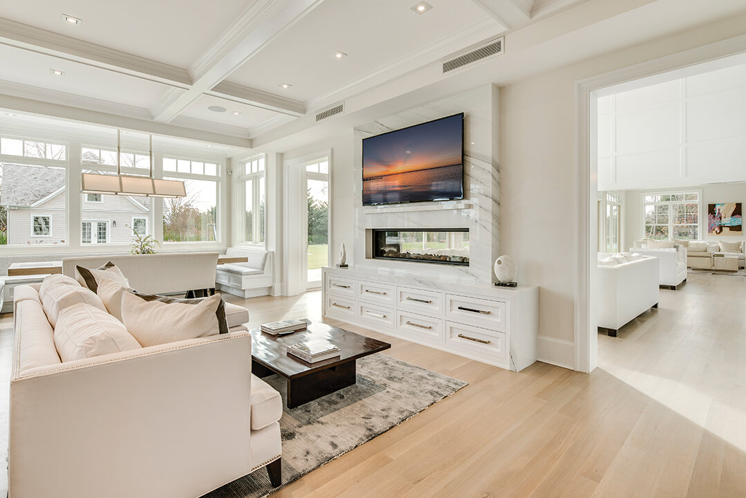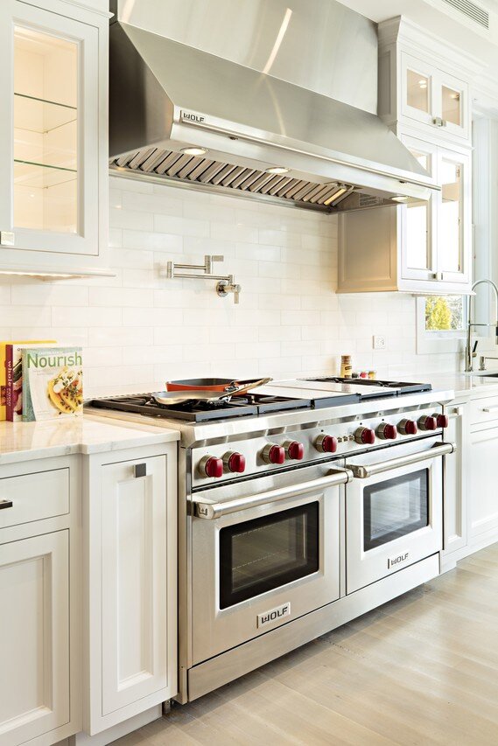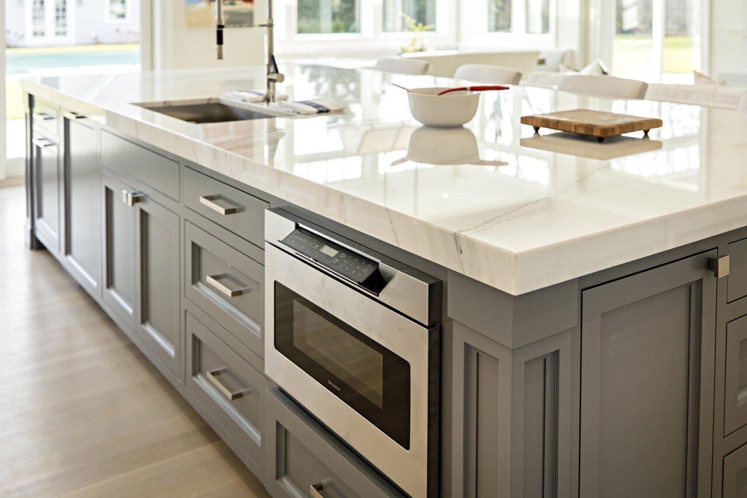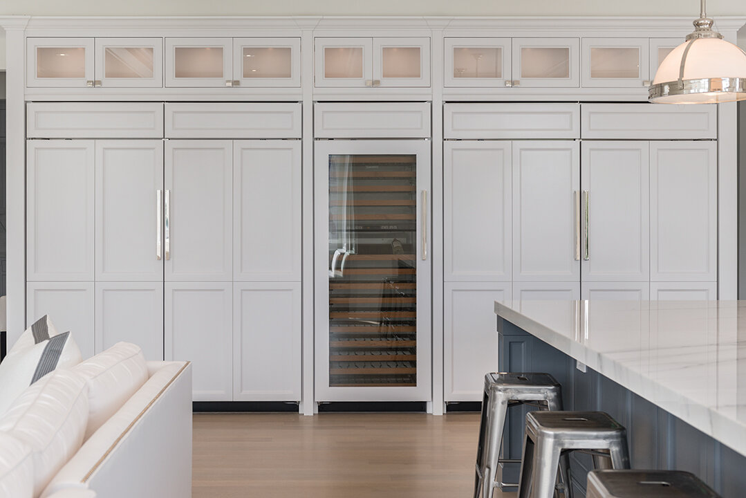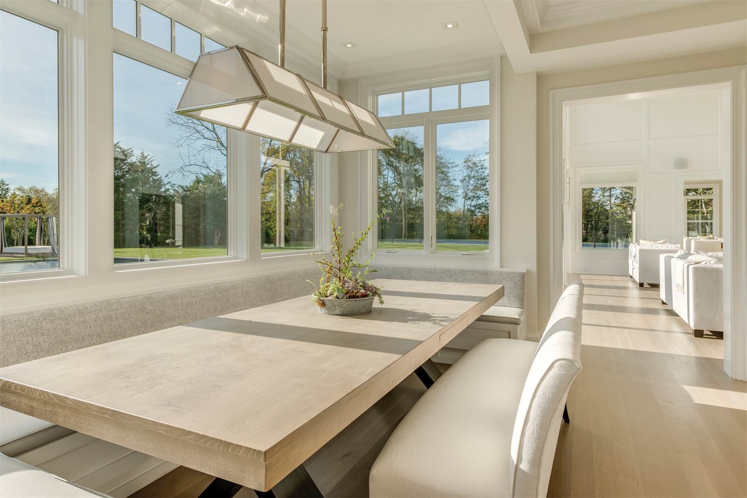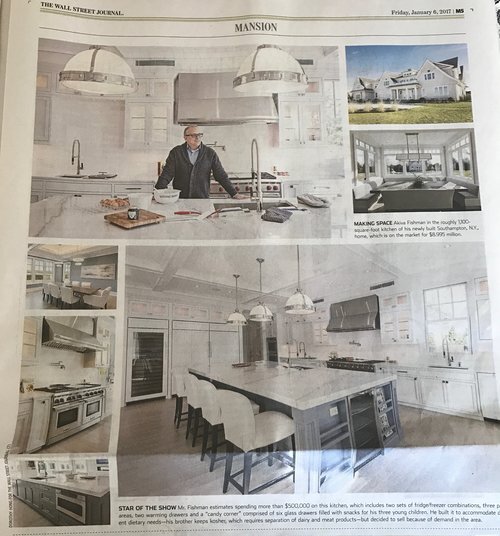Classic White HamptonS Kitchen
2016
Southampton, New York
A balance of affluence and a laid-back coastal lifestyle –this is what Hamptons style interiors are all about. This is what we wanted to capture in this luxury Hampton kitchen that was featured on the Wall Street Journal.
Wood & Co. was tasked to craft the kitchen at a 15,000 square foot Southampton estate. The space boasts a 1,100 square foot floor area and requiring over 100 linear feet of cabinetry. Two of the walls are lined with white lacquer inset cabinetry with a deep stepped cove crown. The glass upper cabinetry has integrated puck lighting and vertical lighting, which adds a faint warm glow in the space. Incorporated with these cabinets are the various appliances such as the 60” WOLF range, WOLF double oven, and panel-ready SUB-ZERO refrigerators and freezers. The clean and sleek white cabinets are complemented by a gray 12-foot-long island. This island, housing the glass front wine fridge, also doubles as a dining or entertainment area in this kitchen.
Space to entertain isn’t only limited to the central island. Just in front of it is an informal seating area. Here, guests can either catch a show on the TV integrated onto the stone wall, or simply take in the warmth of the linear fireplace. Guests can also opt to enjoy the view on the custom seated banquette beneath the windows that can seat 8 to 12 people.
Unifying all these elements, details, and areas are the floor and ceiling. The white coffered ceiling is designed to minimize the impact of HVAC duct work and linear diffusers on the aesthetics of the kitchen and cabinetry. The light wood floors add a natural touch and warmth to the space, while keeping the ambiance bright and airy –a must for the Hamptons style.
By working closely with homeowners, builders, architects, and designers, Wood & Co. ensures that spaces such as this are completed to exacting specifications with the highest quality of craftsmanship.
Designer: Cindy Montgomery
Photography: Todor Tsvetkov Photography

