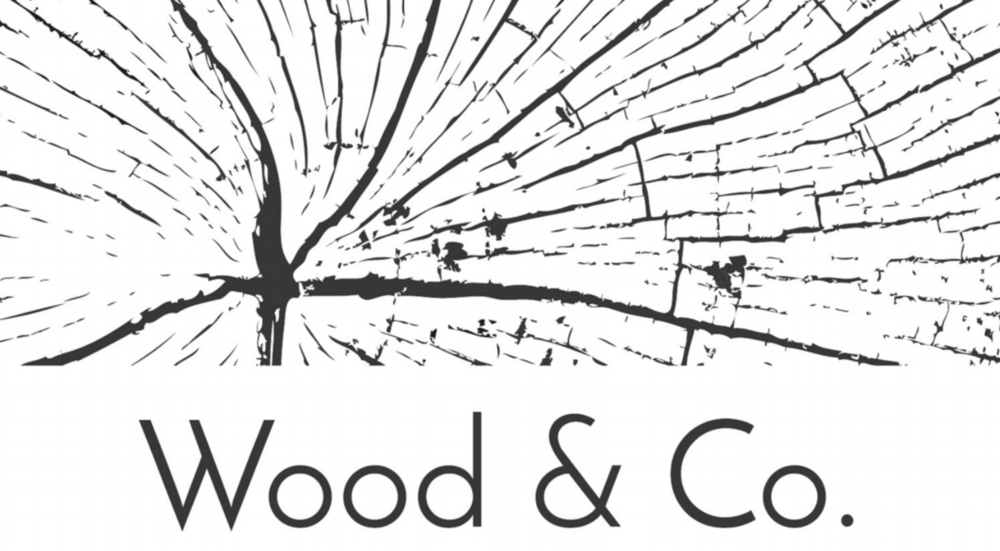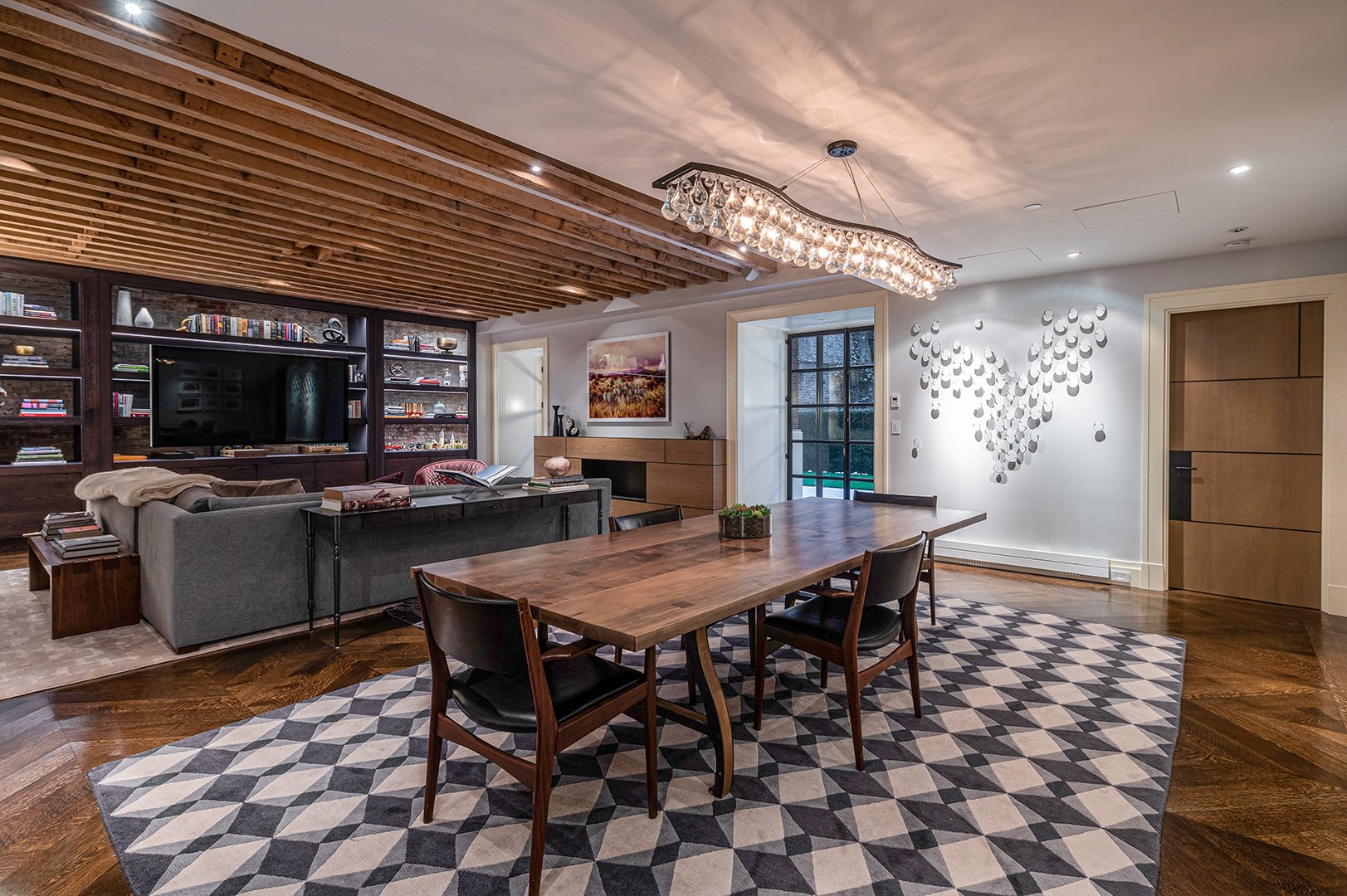Contemporary Industrial Tribeca Residence
2015
Manhattan, New York City
Known for its many former industrial buildings and historic structures, Tribeca is a truly wonderful place to live in. This two-story loft turned family home was no different. Working with Scarpidis Design and M.Daddio, Inc., we crafted a living space that blends together contemporary sleekness with the expressiveness of the industrial style.
The home boasts a large variety of spaces. The ground level features a formal living room, master suite, ensuite bathrooms, a formal serving kitchen, and a bar, among others. Below, the lower level hosts many family-centered spaces such as a dining area, living room, and kid’s playroom, to name a few.
We at Wood & Co. worked hand-in-hand with the designer and builder to create the various interior millwork pieces. These include various custom wood doors, base trims, built-in closets, kitchen cabinets, and vanities. We also crafted shelving displays in both living rooms, featuring wood veneers, metal inlays, and integrated LED lighting. Another stand-out is the bar area featuring a variety of textures thru the use of wood, natural stone, and antique mirrors.
The design of this home blends and marries together various patterns, textures, and materials. This results in a modern yet rustic ambience that exudes sophistication, style, and elegance —an inviting backdrop for family living fitting of the Tribeca area.
Architect: Scarpidis Design
Contractor: M. Daddio, Inc.
Photography: Benny Migs Photo









