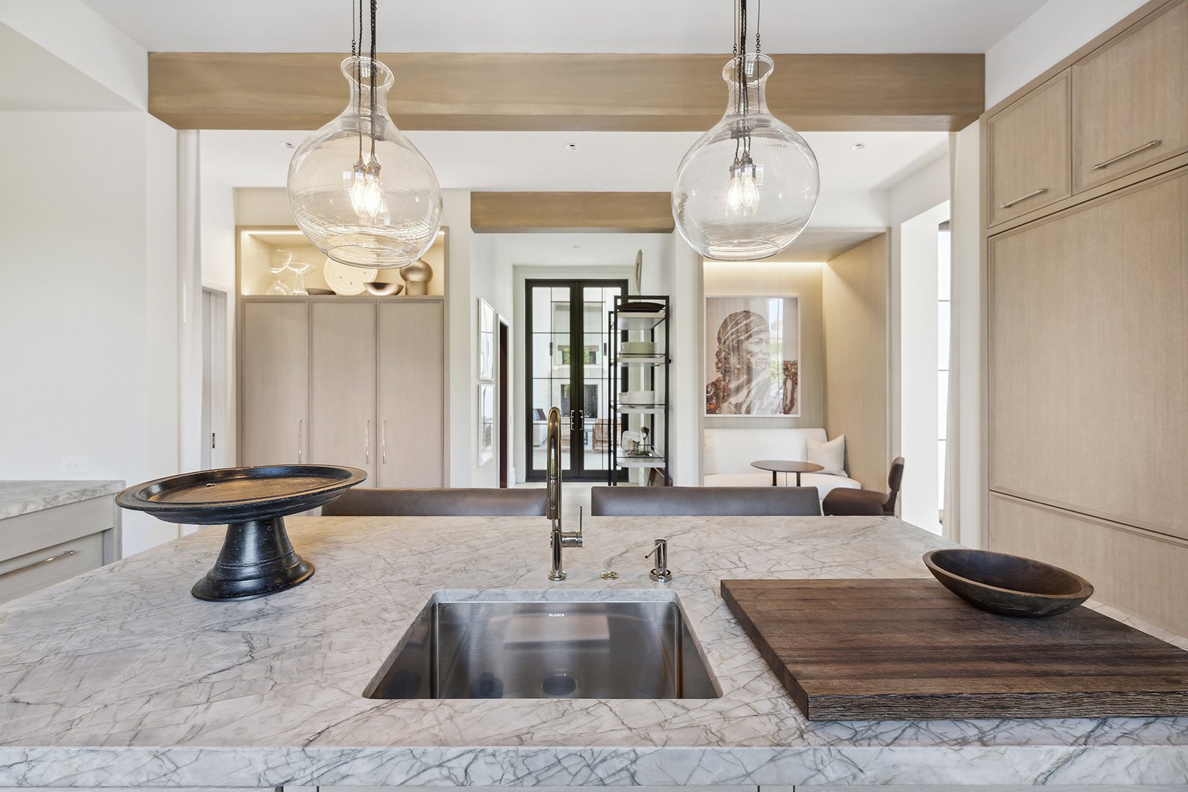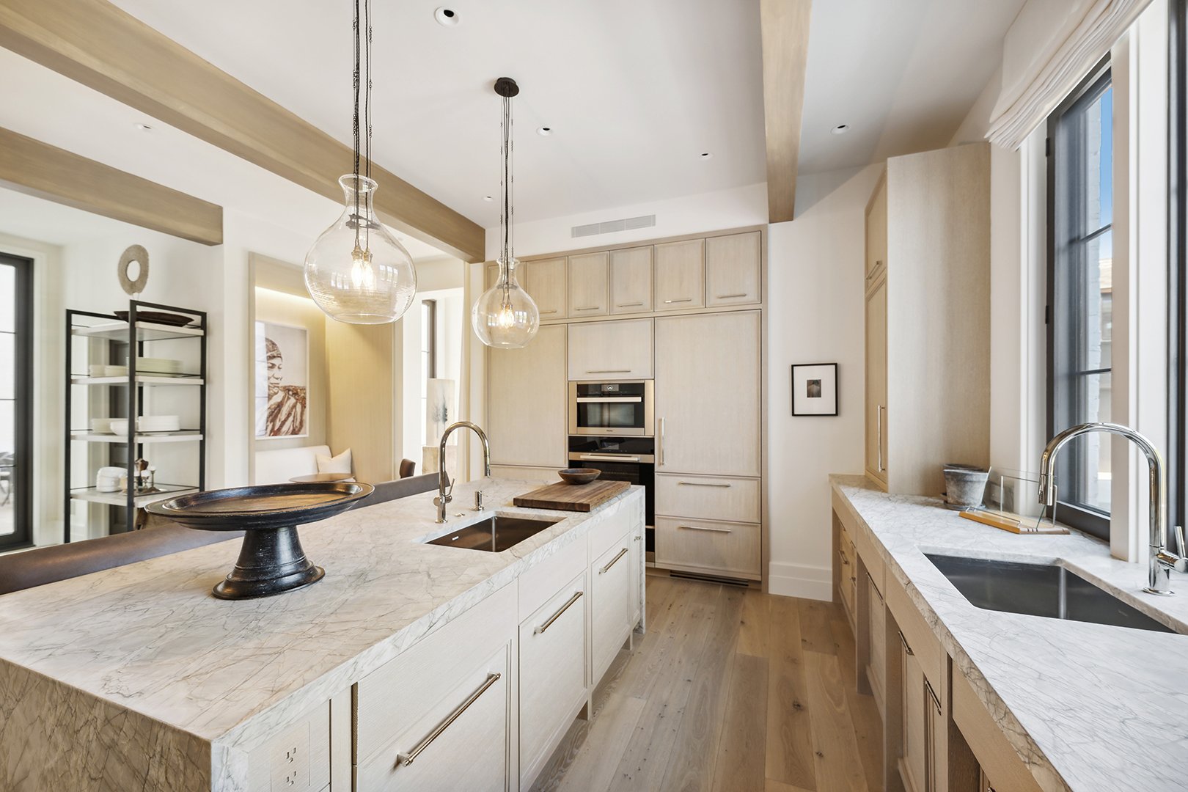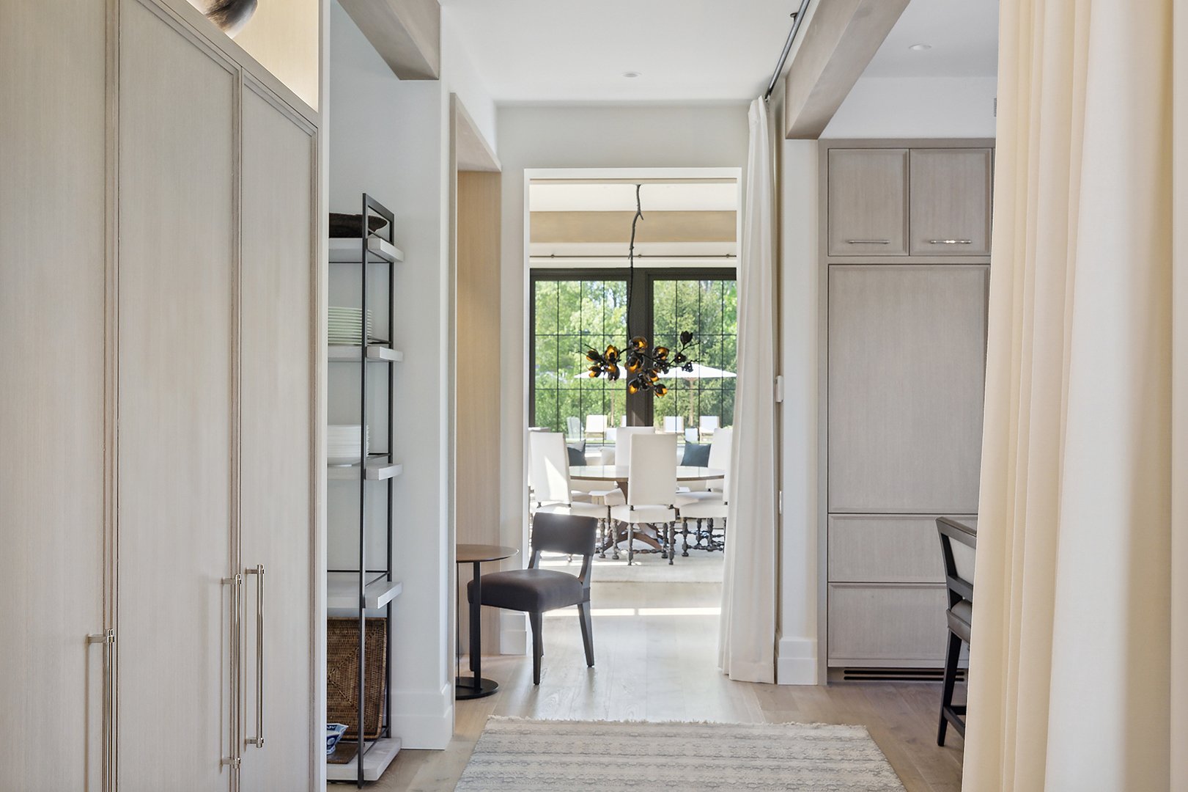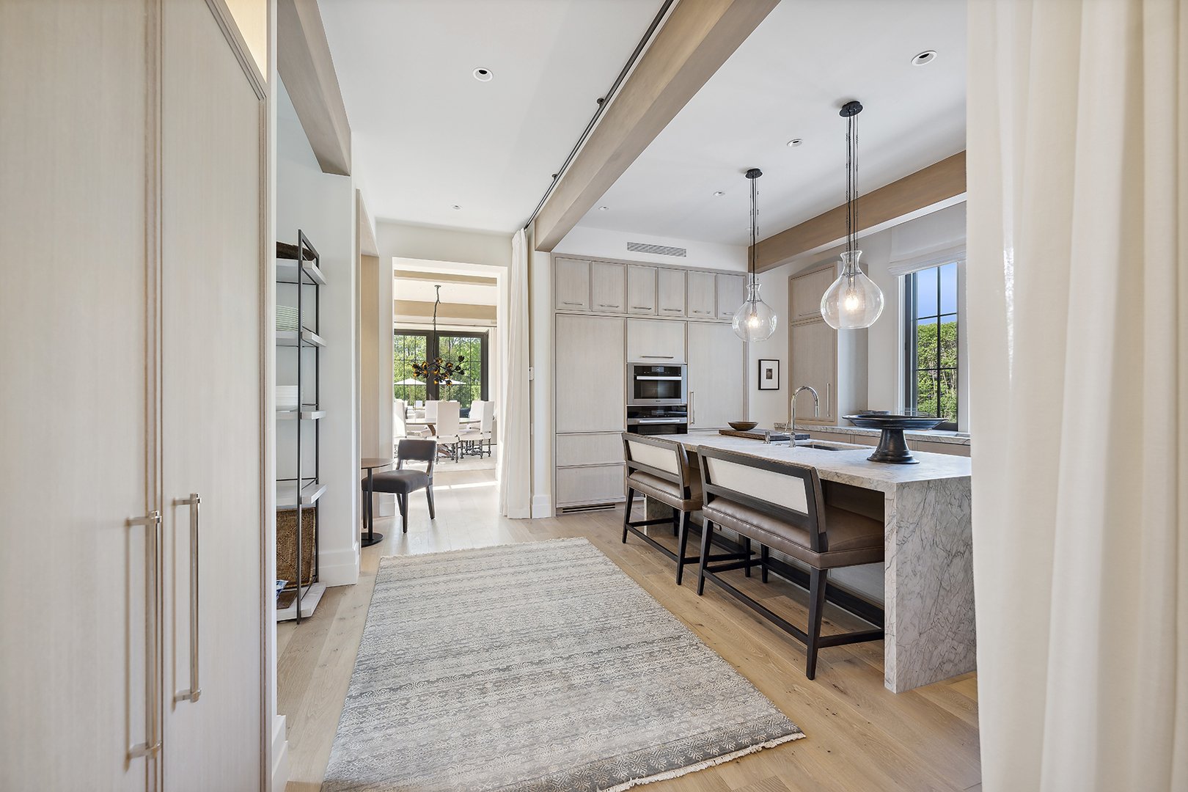Southampton Transitional Kitchen
2023
Southampton, New York
Nestled in the heart of Southampton is a meticulously crafted bespoke transitional kitchen made in collaboration with McALPINE and Blair Dibble Builder. The design emphasizes the beauty of and expressiveness of natural materials using wood and stone, creating interesting yet subtle textures. Balanced by the use of clean lines and a warm and muted beige color palette, these features together create an elegant and timeless transitional style kitchen.
This Wood & Co. built kitchen contains a variety of details and features that blends form and function. The space uses panel-ready appliances, such as two Sub-Zero over-and-under refrigerators and Fisher & Paykel integrated drawer-type dishwasher, that blend in with the rest of the rift white oak cabinetry. Within the cabinets themselves, there are plenty of additional conveniences for the client. Drawers were fitted with various inserts for silverware, knives, pots, and spices to keep the space neat and organized. Even small appliances, normally cluttering countertops, are kept away in convenient appliances garages with power outlets inside. One of the drawers also features a charging station, allowing the client to charge devices while they prepare their meals. This combination of convenience, functionality, and beauty embodies the essence of handcrafted luxury that Wood & Co. delivers in every project.
Architect: McALPINE
Contractor: Blair Dibble Builder
Photography: VHT Studios




